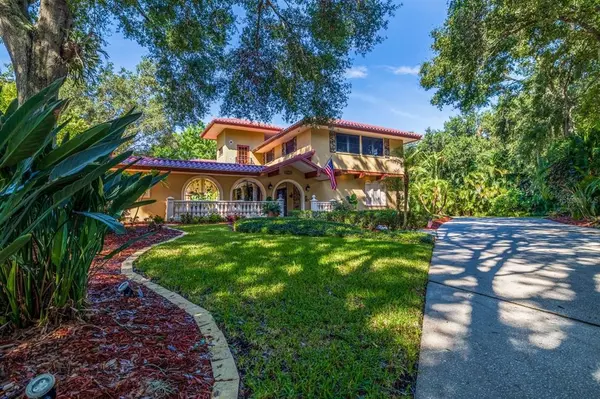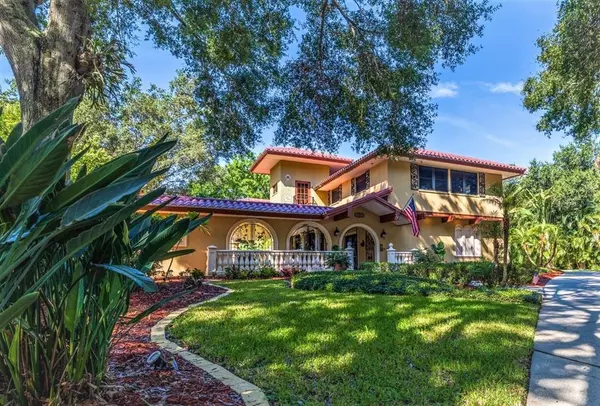For more information regarding the value of a property, please contact us for a free consultation.
2532 LAKESIDE CT Palm Harbor, FL 34684
Want to know what your home might be worth? Contact us for a FREE valuation!

Our team is ready to help you sell your home for the highest possible price ASAP
Key Details
Sold Price $1,005,000
Property Type Single Family Home
Sub Type Single Family Residence
Listing Status Sold
Purchase Type For Sale
Square Footage 3,671 sqft
Price per Sqft $273
Subdivision Sanctuary At Cobbs Landing The
MLS Listing ID U8133685
Sold Date 09/23/21
Bedrooms 4
Full Baths 4
Half Baths 1
Construction Status Appraisal,Inspections
HOA Fees $149/ann
HOA Y/N Yes
Year Built 1985
Annual Tax Amount $6,001
Lot Size 0.450 Acres
Acres 0.45
Lot Dimensions 120x141
Property Description
Magnificent Mediterranean Manor! 4 bed 4.5 baths. 2 A/C units new (2019) This richly detailed, custom designed home is enchanting! It is a true open concept floorplan with seamless Travertine flooring throughout the main space. The expansive 2 story+ entry foyer opens to a breathtaking view of the impressive interior layout and glimpses of the outside. The gourmet kitchen boasts granite counters, stainless steel appliances, a chef's desk, European 5-burner stove w/ complimentary range hood, custom wood cabinetry, a pass through window, and a stunning center island. The family room is a wonderous place that soars with 20 foot ceilings, a perfectly scaled stone fireplace, floor to ceiling windows, a wet bar, and 3 Juliette balconies! The half bath, 2nd entrance to the home, mudroom / laundry center and garage are adjacent to the family room. The living room and dining room are on the other side of the kitchen along with a bonus flex space, currently used as an office. The beam work and balustrade add drama and definition to the main floor. 3 sets of French doors beckon you outside to the 2-story screened pool pavilion with lovely stone work, a covered extended patio, privacy landscaping, a full bath, storage and garden views. The pool, heated spa, sauna, yes a sauna, invite you to relax and enjoy. The new (2021) summer kitchen brings ease to the outdoor lifestyle. The Primary bedroom opens with 2 double doors and 2 sets of French doors summon you outside to the private balcony. Indulge in the luxurious ensuite bathroom which boasts double vessel sinks, a glass door, arched shower, a separate jetted tub, 2 custom closets and a water closet. The 3 secondary bedrooms share 2 bathrooms with an glass enclosed, impressive large shower. The 2nd floor landing is large enough for bookcases, workspaces, a homework haven, or display of family memorabilia. 2 skylights add natural light upstairs. The pièce de ré·sis·tance of this magical home is the splendor of the architecture, especially noted in the front pavilion. The graceful arched, wrought iron gates, the balustrade balcony, the travertine, the beamed ceiling leading to the Spanish, Andalusian courtyard. It all contributes to a sensual, pleasing place that you want to spend time in. So enter the courtyard with its water feature, fire pit, bistro lights and graceful gardens. Its a captivating place to refresh and reflect, or to be social, inviting others to enjoy the fire pit and garden. There is an extended driveway and parking pad with a turn around as you approach the garage. And now the location: A+ rated schools, including Palm Harbor University High School, world class beaches, destination golf courses, medical facilities, 2 airports, 3 county parks, including dog parks nearby. And the neighborhood; Cobbs Landing is community centric with a marina, boat slips, lake front park, playground, basketball & tennis courts, walking paths, structured social events and a welcoming attitude. The neighborhood abuts Lake Tarpon, well known for bass fishing. The Lake provides an impressive backdrop to Cobbs park. HOA restrictions, no flood insurance required. Come be a Cobbs Landing neighbor in this exquisite Mediterranean Manor home.
Location
State FL
County Pinellas
Community Sanctuary At Cobbs Landing The
Zoning RPD-7.5
Interior
Interior Features Cathedral Ceiling(s), Ceiling Fans(s), Eat-in Kitchen, High Ceilings, Kitchen/Family Room Combo, Dormitorio Principal Arriba, Open Floorplan, Skylight(s), Solid Wood Cabinets, Stone Counters, Thermostat, Vaulted Ceiling(s), Walk-In Closet(s), Wet Bar, Window Treatments
Heating Central, Electric, Exhaust Fan, Heat Pump
Cooling Central Air
Flooring Carpet, Travertine, Wood
Fireplaces Type Family Room, Wood Burning
Fireplace true
Appliance Dishwasher, Disposal, Dryer, Electric Water Heater, Exhaust Fan, Ice Maker, Microwave, Range, Range Hood, Refrigerator, Washer
Exterior
Exterior Feature Balcony, French Doors, Irrigation System, Lighting, Outdoor Kitchen, Sauna, Sidewalk, Sliding Doors, Storage
Garage Boat, Driveway, Garage Door Opener, Garage Faces Rear, Golf Cart Parking, Guest, Oversized, Parking Pad
Garage Spaces 2.0
Pool Gunite, In Ground, Lighting, Outside Bath Access, Pool Sweep, Screen Enclosure
Community Features Boat Ramp, Deed Restrictions, Irrigation-Reclaimed Water, Park, Playground, Sidewalks, Special Community Restrictions, Tennis Courts, Water Access, Waterfront
Utilities Available BB/HS Internet Available, Electricity Connected, Public, Sprinkler Meter, Street Lights, Underground Utilities
Amenities Available Basketball Court, Boat Slip, Dock, Fence Restrictions, Maintenance, Marina, Park, Playground, Private Boat Ramp, Tennis Court(s)
Waterfront false
Roof Type Tile
Parking Type Boat, Driveway, Garage Door Opener, Garage Faces Rear, Golf Cart Parking, Guest, Oversized, Parking Pad
Attached Garage true
Garage true
Private Pool Yes
Building
Lot Description Cul-De-Sac, In County, Near Marina, Oversized Lot, Sidewalk, Street Dead-End, Paved
Story 2
Entry Level Two
Foundation Slab
Lot Size Range 1/4 to less than 1/2
Sewer Public Sewer
Water Public
Architectural Style Courtyard, Spanish/Mediterranean, Traditional
Structure Type Block,Stucco
New Construction false
Construction Status Appraisal,Inspections
Schools
Elementary Schools Highland Lakes Elementary-Pn
Middle Schools Carwise Middle-Pn
High Schools Palm Harbor Univ High-Pn
Others
Pets Allowed Yes
HOA Fee Include Common Area Taxes,Escrow Reserves Fund,Maintenance Grounds,Recreational Facilities,Trash
Senior Community No
Ownership Fee Simple
Monthly Total Fees $149
Membership Fee Required Required
Special Listing Condition None
Read Less

© 2024 My Florida Regional MLS DBA Stellar MLS. All Rights Reserved.
Bought with 54 REALTY LLC
GET MORE INFORMATION





