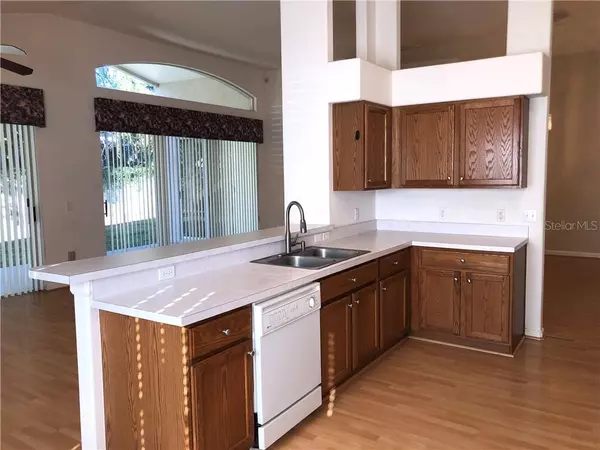For more information regarding the value of a property, please contact us for a free consultation.
807 SANDCASTLE CIR Brandon, FL 33511
Want to know what your home might be worth? Contact us for a FREE valuation!

Our team is ready to help you sell your home for the highest possible price ASAP
Key Details
Sold Price $285,500
Property Type Single Family Home
Sub Type Single Family Residence
Listing Status Sold
Purchase Type For Sale
Square Footage 1,900 sqft
Price per Sqft $150
Subdivision Brentwood Hills Tract F Unit 1
MLS Listing ID T3291995
Sold Date 03/25/21
Bedrooms 3
Full Baths 2
Construction Status Appraisal,Financing,Inspections
HOA Fees $55/qua
HOA Y/N Yes
Year Built 1998
Annual Tax Amount $4,097
Lot Size 7,840 Sqft
Acres 0.18
Lot Dimensions 69x110
Property Description
Custom built red tile roof home by Bricketto. No CDD and low HOA. You'll love all the light that comes into this home through its custom leaded front doors, double sliding glass doors, arched windows and volume ceilings. Armstrong laminate flooring throughout the living area and master bedroom. Ceramic tile extends through the front entry and baths. Enjoy the wood burning fireplace on cool nights. Also enjoy lots of privacy with the split bedroom plan. Side entry garage adds to the curb appeal. Very large covered back patio is perfect for entertaining. Plus...Fenced-in yard, flat top range and all kitchen appliances stay including the refrigerator. Sprinkler and security systems. And in an excellent school district. The community also includes an Olympic sized pool, kids splash pad, tennis courts, playgrounds, basket ball court, dog park, soccer field and day care center. You are also walking distance to shopping and restaurants. Call today to see your new home.
Location
State FL
County Hillsborough
Community Brentwood Hills Tract F Unit 1
Zoning PD-MU
Rooms
Other Rooms Formal Dining Room Separate, Inside Utility
Interior
Interior Features Ceiling Fans(s), Eat-in Kitchen, High Ceilings, Split Bedroom, Walk-In Closet(s)
Heating Central, Electric
Cooling Central Air
Flooring Carpet, Ceramic Tile, Laminate
Fireplaces Type Wood Burning
Fireplace true
Appliance Dishwasher, Disposal, Electric Water Heater, Microwave, Range, Refrigerator
Laundry Laundry Room
Exterior
Exterior Feature Fence
Garage Garage Door Opener
Garage Spaces 2.0
Community Features Deed Restrictions, Park, Playground, Pool, Tennis Courts
Utilities Available Electricity Connected, Public, Street Lights, Underground Utilities
Amenities Available Basketball Court, Park, Playground, Pool, Tennis Court(s)
Waterfront false
Roof Type Tile
Parking Type Garage Door Opener
Attached Garage true
Garage true
Private Pool No
Building
Lot Description In County, Sidewalk, Paved
Entry Level One
Foundation Slab
Lot Size Range 0 to less than 1/4
Sewer Public Sewer
Water Public
Architectural Style Spanish/Mediterranean
Structure Type Block
New Construction false
Construction Status Appraisal,Financing,Inspections
Schools
Elementary Schools Brooker-Hb
Middle Schools Burns-Hb
High Schools Bloomingdale-Hb
Others
Pets Allowed Yes
HOA Fee Include Pool
Senior Community No
Ownership Fee Simple
Monthly Total Fees $55
Acceptable Financing Cash, Conventional, FHA, VA Loan
Membership Fee Required Required
Listing Terms Cash, Conventional, FHA, VA Loan
Special Listing Condition None
Read Less

© 2024 My Florida Regional MLS DBA Stellar MLS. All Rights Reserved.
Bought with DALTON WADE INC
GET MORE INFORMATION

Licensed Realtor & Loan Officer | License ID: 3424579
+1(813) 252-0449 | santos@epique.me




