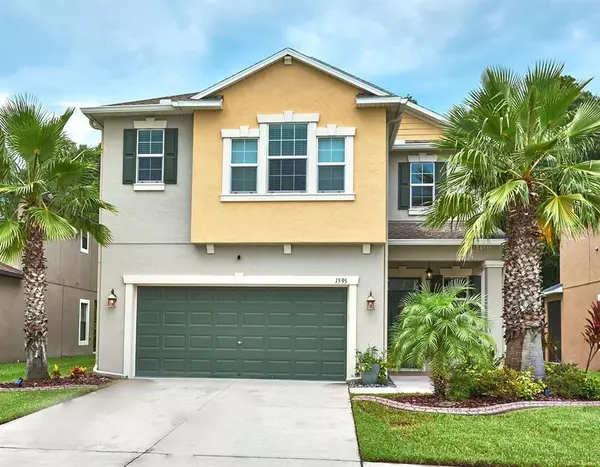For more information regarding the value of a property, please contact us for a free consultation.
1595 LUDINGTON AVE Wesley Chapel, FL 33543
Want to know what your home might be worth? Contact us for a FREE valuation!

Our team is ready to help you sell your home for the highest possible price ASAP
Key Details
Sold Price $448,000
Property Type Single Family Home
Sub Type Single Family Residence
Listing Status Sold
Purchase Type For Sale
Square Footage 2,334 sqft
Price per Sqft $191
Subdivision Union Park
MLS Listing ID T3320132
Sold Date 09/10/21
Bedrooms 4
Full Baths 2
Half Baths 1
Construction Status Inspections
HOA Fees $70/qua
HOA Y/N Yes
Year Built 2017
Property Description
Want a dream home with serene conservation views? This UNION PARK move-in ready 4 bed 2 1/2 bath home is just what you are looking for! As you walk in to the beautiful CERAMIC tile foyer, you are welcomed by a beautiful staircase and nicely appointed FIRST FLOOR half bath with GRANITE countertops. You will immediately notice that no expense has been spared as you walk into the OPEN CONCEPT living room with gorgeous SHIPLAP accent wall and CROWN molding. The GOURMET kitchen with LARGE island, built in sink, STAINELSS STEEL appliances, pantry, ESPRESSO cabinets and GRANITE counters overlooks the dining area. CUSTOM windows in both the dining room and living room allows for plenty of natural lighting. Make your way upstairs to a large loft area perfect for movie night or an entertainment room. The SPACIOUS master bedroom has an ensuite bathroom with DUAL sinks, WALK-IN shower with glass door, & a large GARDEN tub. The large WALK-IN closet has a window which allows plenty of sunlight in. The second floor also has a CONVENIENT laundry room and 3 nicely sized bedrooms with an additional bathroom with DUAL sinks and separate bathtub area which provides plenty of space for getting ready. The fenced backyard is large enough for hosting friends and family get togethers and has beautiful pond and woods views. Other amenities include a clubhouse with a fitness center, resort-style & lap-style pools, multi-purpose sports court, tot lot, an open playfield at the amenity center, parks, and walking trails. With quick access to the interstate, 301 & Bruce B. Downs, the location is well situated near restaurants, shopping, and entertainment. This home wont last! Don't miss your chance to schedule a tour today! Highest & Best Offers need to be in by 08/02/2021 at 12:00 PM NOON
Location
State FL
County Pasco
Community Union Park
Zoning PD
Rooms
Other Rooms Family Room, Inside Utility, Loft
Interior
Interior Features Ceiling Fans(s), Eat-in Kitchen, High Ceilings, Kitchen/Family Room Combo, Dormitorio Principal Arriba, Open Floorplan, Split Bedroom, Walk-In Closet(s), Wet Bar, Window Treatments
Heating Central
Cooling Central Air
Flooring Carpet, Tile
Furnishings Unfurnished
Fireplace false
Appliance Dishwasher, Disposal, Dryer, Microwave, Range, Refrigerator, Washer
Laundry Inside, Laundry Room
Exterior
Exterior Feature Fence, Irrigation System, Sidewalk
Garage Spaces 2.0
Pool In Ground
Community Features Association Recreation - Owned, Deed Restrictions, Park, Playground, Pool, Sidewalks
Utilities Available BB/HS Internet Available, Cable Available, Electricity Available, Public, Sewer Connected, Street Lights, Underground Utilities
Amenities Available Cable TV, Clubhouse, Playground, Pool, Recreation Facilities
Roof Type Shingle
Attached Garage true
Garage true
Private Pool No
Building
Lot Description Sidewalk, Paved
Entry Level Two
Foundation Slab
Lot Size Range Non-Applicable
Sewer Public Sewer
Water None
Architectural Style Contemporary
Structure Type Block,Stucco
New Construction false
Construction Status Inspections
Schools
Elementary Schools Double Branch Elementary
Middle Schools John Long Middle-Po
High Schools Wiregrass Ranch High-Po
Others
Pets Allowed Breed Restrictions, Yes
HOA Fee Include Cable TV,Pool,Escrow Reserves Fund,Internet,Maintenance Grounds,Pool,Recreational Facilities
Senior Community No
Ownership Fee Simple
Monthly Total Fees $140
Acceptable Financing Cash, Conventional, FHA, VA Loan
Membership Fee Required Required
Listing Terms Cash, Conventional, FHA, VA Loan
Special Listing Condition None
Read Less

© 2025 My Florida Regional MLS DBA Stellar MLS. All Rights Reserved.
Bought with FATHOM REALTY FL LLC
GET MORE INFORMATION
Realtor Area Leader & Licensed Loan Officer | License ID: 3424579
+1(813) 252-0449 | santos@epique.me




