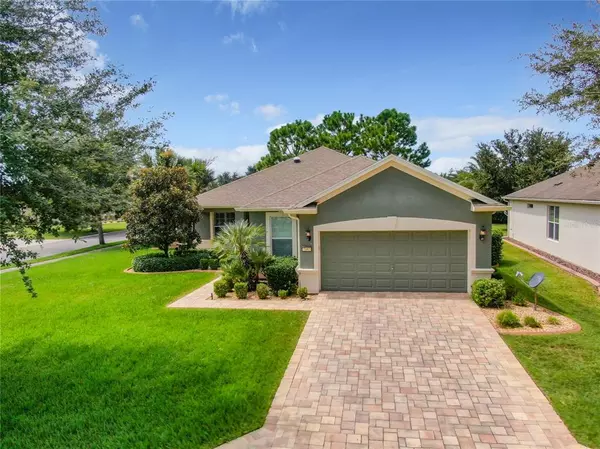For more information regarding the value of a property, please contact us for a free consultation.
7482 SW 98TH CT Ocala, FL 34481
Want to know what your home might be worth? Contact us for a FREE valuation!

Our team is ready to help you sell your home for the highest possible price ASAP
Key Details
Sold Price $325,000
Property Type Single Family Home
Sub Type Single Family Residence
Listing Status Sold
Purchase Type For Sale
Square Footage 1,904 sqft
Price per Sqft $170
Subdivision Stone Creek By Del Webb-Arlington Ph 01
MLS Listing ID OM626426
Sold Date 10/20/21
Bedrooms 2
Full Baths 2
Construction Status Appraisal,Financing,Inspections
HOA Fees $204/mo
HOA Y/N Yes
Year Built 2008
Annual Tax Amount $2,677
Lot Size 9,583 Sqft
Acres 0.22
Property Description
Welcome to the sought-after Shenandoah model in Stone Creek Arlington, on a corner lot. Two Bedrooms, two baths, office/flex room, and an extended two-car garage. This model is perfect for the downsizer or upsize. 1904 Sg St is perfect for those who want to live and enjoy retirement without expenses and upkeep! Well-maintained home with newer AC replaced in 2019. AS you pull in the driveway, you see will the property has upgraded pavers in the driveway and sidewalk that leads you onto the front covered porch. You enter through the foyer, and the office/flex room is positioned at the front of the home to give you privacy away from the interior—a nice open floor plan with the living-dining and kitchen combo with a lot of natural light. Spacious living area to the open kitchen includes all stainless steel appliances, Corian extended eat at the bar area and open the spacious dining area. This area is great for bringing the outdoors in and extending the living space to the outside—the Large master bedroom. The step-in showers have a handicap bar and seating. Separate garden tub to soak in after a long day of pickleball or golf and a large walk-in closet. The guest room is perfect for accommodating the guest; they may not want to leave. Stone Creek has so much to offer, including but not limited to Sports, clubs, amenities, private spa, and clubhouse. Close to shopping, entertainment, medical facilities, some of the best hospitals in Florida. This is it, priced to sell and ready for you! Call to get your private viewing today!
Location
State FL
County Marion
Community Stone Creek By Del Webb-Arlington Ph 01
Zoning PUD
Interior
Interior Features Ceiling Fans(s), Open Floorplan, Walk-In Closet(s)
Heating Central, Electric
Cooling Central Air
Flooring Carpet, Tile, Wood
Fireplace false
Appliance Dishwasher, Dryer, Microwave, Range, Refrigerator, Washer
Laundry Inside
Exterior
Exterior Feature Irrigation System
Garage Oversized
Garage Spaces 2.0
Community Features Deed Restrictions, Fitness Center, Gated, Golf Carts OK, Golf, Pool, Sidewalks, Special Community Restrictions, Tennis Courts
Utilities Available Private, Water Connected
Amenities Available Clubhouse, Fitness Center, Pickleball Court(s), Pool, Recreation Facilities, Tennis Court(s)
Roof Type Shingle
Porch Enclosed
Attached Garage true
Garage true
Private Pool No
Building
Lot Description Cleared, Corner Lot, Near Golf Course, Paved
Entry Level One
Foundation Slab
Lot Size Range 0 to less than 1/4
Sewer Private Sewer
Water Private
Structure Type Concrete,Stucco
New Construction false
Construction Status Appraisal,Financing,Inspections
Others
Pets Allowed Yes
HOA Fee Include Guard - 24 Hour,Pool,Internet,Private Road,Recreational Facilities,Trash
Senior Community Yes
Ownership Fee Simple
Monthly Total Fees $204
Acceptable Financing Cash, Conventional, FHA, VA Loan
Membership Fee Required Required
Listing Terms Cash, Conventional, FHA, VA Loan
Special Listing Condition None
Read Less

© 2024 My Florida Regional MLS DBA Stellar MLS. All Rights Reserved.
Bought with MAGNOLIA HOMESTEAD REALTY, LLC
GET MORE INFORMATION

Licensed Realtor & Loan Officer | License ID: 3424579
+1(813) 252-0449 | santos@epique.me




