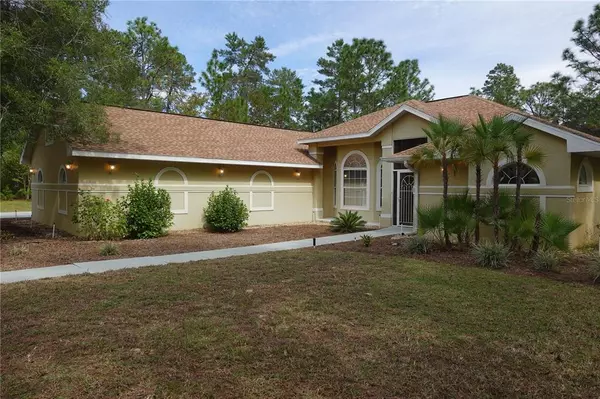For more information regarding the value of a property, please contact us for a free consultation.
5579 N TUCSON TER Beverly Hills, FL 34465
Want to know what your home might be worth? Contact us for a FREE valuation!

Our team is ready to help you sell your home for the highest possible price ASAP
Key Details
Sold Price $350,000
Property Type Single Family Home
Sub Type Single Family Residence
Listing Status Sold
Purchase Type For Sale
Square Footage 2,177 sqft
Price per Sqft $160
Subdivision Pine Ridge Unit 01
MLS Listing ID G5048489
Sold Date 12/21/21
Bedrooms 3
Full Baths 2
Construction Status Financing,Inspections
HOA Fees $7/ann
HOA Y/N Yes
Year Built 2001
Annual Tax Amount $1,917
Lot Size 1.150 Acres
Acres 1.15
Property Description
Back on the market. Buyer changed their mind during inspeciton period. Best of both worlds in beautiful Pine Ridge Estate, privacy yet close to school, shopping and restaurants. Open floor plan with split bedroom which will offer private suite for visiting guests, growing teens or in-law suite. Master suite is home to his and her large Walk-In closets. Master bath features Roman Shower, Soaking Tub and Dual Vanities. Indoor utility room with lots of storage. Oversized garage and bonus room! Bonus room perfect for in-home office, tool room or rec room also includes LOTS of storage. Central VAC, no more lugging around the vacuum cleaner. Large kitchen for family gatherings and entertaining. Roof 2019 HVAC original, serviced regularly and both others have been snow birds. Backyard has enough space for a pool and spa. Side driveway can be home to your Recreational Vehicle.
Location
State FL
County Citrus
Community Pine Ridge Unit 01
Zoning RUR
Rooms
Other Rooms Bonus Room, Inside Utility
Interior
Interior Features Ceiling Fans(s), Central Vaccum, Eat-in Kitchen, High Ceilings, Kitchen/Family Room Combo, Master Bedroom Main Floor, Open Floorplan, Solid Surface Counters, Split Bedroom, Tray Ceiling(s), Walk-In Closet(s), Window Treatments
Heating Heat Pump
Cooling Central Air
Flooring Carpet, Ceramic Tile
Furnishings Negotiable
Fireplace true
Appliance Dishwasher, Disposal, Electric Water Heater, Ice Maker, Microwave, Range, Refrigerator
Exterior
Exterior Feature Irrigation System, Sidewalk, Sliding Doors, Storage
Parking Features Garage Door Opener
Garage Spaces 2.0
Utilities Available Cable Connected
View Trees/Woods
Roof Type Shingle
Porch Enclosed
Attached Garage true
Garage true
Private Pool No
Building
Lot Description Paved
Entry Level One
Foundation Slab
Lot Size Range 1 to less than 2
Sewer Septic Tank
Water Public
Structure Type Block
New Construction false
Construction Status Financing,Inspections
Schools
Elementary Schools Central Ridge Elementary School
Middle Schools Crystal River Middle School
High Schools Crystal River High School
Others
Pets Allowed Yes
Senior Community No
Ownership Fee Simple
Monthly Total Fees $7
Acceptable Financing Cash, Conventional
Membership Fee Required Required
Listing Terms Cash, Conventional
Special Listing Condition None
Read Less

© 2025 My Florida Regional MLS DBA Stellar MLS. All Rights Reserved.
Bought with STELLAR NON-MEMBER OFFICE
GET MORE INFORMATION
Realtor Area Leader & Licensed Loan Officer | License ID: 3424579
+1(813) 252-0449 | santos@epique.me




