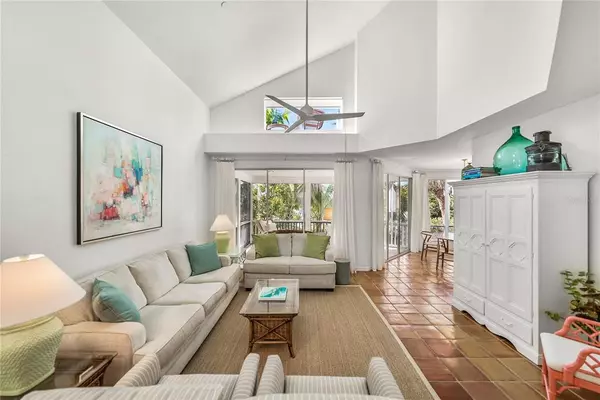For more information regarding the value of a property, please contact us for a free consultation.
798 BEACH VIEW DR Boca Grande, FL 33921
Want to know what your home might be worth? Contact us for a FREE valuation!

Our team is ready to help you sell your home for the highest possible price ASAP
Key Details
Sold Price $2,128,000
Property Type Townhouse
Sub Type Townhouse
Listing Status Sold
Purchase Type For Sale
Square Footage 1,947 sqft
Price per Sqft $1,092
Subdivision Beach View At Boca Bay Ph 02
MLS Listing ID D6122539
Sold Date 01/24/22
Bedrooms 3
Full Baths 3
Construction Status No Contingency
HOA Fees $756/qua
HOA Y/N Yes
Year Built 1996
Annual Tax Amount $13,452
Lot Size 4,356 Sqft
Acres 0.1
Property Description
Wonderfully Crisp, Beach View "Kentia" Townhome located south of the village in beautiful Boca Bay. Three bedrooms, three bathrooms, and a three-car garage. Remodeled kitchen with granite countertops, stainless steel appliances, and an added pantry. Enjoy a screened porch off the living room and a sun deck off the master bedroom facing the Gulf. Spacious living and dining areas with plenty of storage and even room for an elevator. This property has it all, privacy plus easy access to the beach, pools, and all the Pass Club's amenities.
Location
State FL
County Lee
Community Beach View At Boca Bay Ph 02
Zoning PUD
Rooms
Other Rooms Attic, Family Room, Inside Utility
Interior
Interior Features Built-in Features, Cathedral Ceiling(s), Ceiling Fans(s), Eat-in Kitchen, High Ceilings, Solid Surface Counters, Vaulted Ceiling(s), Walk-In Closet(s), Window Treatments
Heating Central, Electric
Cooling Central Air
Flooring Bamboo, Ceramic Tile, Wood
Furnishings Partially
Fireplace false
Appliance Dishwasher, Disposal, Dryer, Electric Water Heater, Ice Maker, Microwave, Range, Refrigerator, Washer
Laundry Inside
Exterior
Exterior Feature Hurricane Shutters
Garage Driveway, Garage Door Opener, Golf Cart Garage
Garage Spaces 3.0
Community Features Airport/Runway, Boat Ramp, Deed Restrictions, Fishing, Fitness Center, Gated, Golf Carts OK, Park, Playground, Boat Ramp, Sidewalks, Tennis Courts, Water Access, Waterfront
Utilities Available Cable Connected, Electricity Connected, Sewer Connected
Amenities Available Boat Slip, Clubhouse, Dock, Elevator(s), Fitness Center, Gated, Handicap Modified, Maintenance, Pool, Recreation Facilities, Sauna, Security, Tennis Court(s)
Waterfront false
View Y/N 1
Water Access 1
Water Access Desc Beach - Public
Roof Type Metal
Parking Type Driveway, Garage Door Opener, Golf Cart Garage
Attached Garage false
Garage true
Private Pool Yes
Building
Lot Description Corner Lot, Cul-De-Sac, FloodZone, Paved, Private
Story 2
Entry Level Two
Foundation Stilt/On Piling
Lot Size Range 0 to less than 1/4
Sewer Public Sewer
Water Public
Architectural Style Custom, Elevated, Florida, Key West
Structure Type Wood Frame
New Construction false
Construction Status No Contingency
Schools
Elementary Schools The Island School
Middle Schools L.A. Ainger Middle
High Schools Lemon Bay High
Others
Pets Allowed Yes
HOA Fee Include Pool,Escrow Reserves Fund,Fidelity Bond
Senior Community No
Ownership Fee Simple
Monthly Total Fees $1, 070
Acceptable Financing Cash, Conventional
Membership Fee Required Required
Listing Terms Cash, Conventional
Special Listing Condition None
Read Less

© 2024 My Florida Regional MLS DBA Stellar MLS. All Rights Reserved.
Bought with GULF TO BAY SOTHEBY'S INTERNAT
GET MORE INFORMATION





