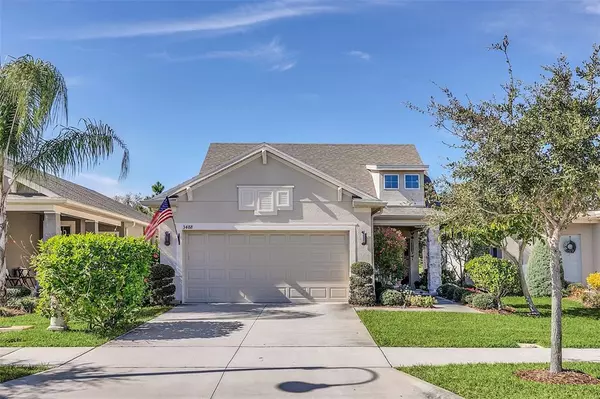For more information regarding the value of a property, please contact us for a free consultation.
3488 SAGEBRUSH ST Harmony, FL 34773
Want to know what your home might be worth? Contact us for a FREE valuation!

Our team is ready to help you sell your home for the highest possible price ASAP
Key Details
Sold Price $355,000
Property Type Single Family Home
Sub Type Single Family Residence
Listing Status Sold
Purchase Type For Sale
Square Footage 1,645 sqft
Price per Sqft $215
Subdivision Harmony Nbrhd I
MLS Listing ID S5062177
Sold Date 03/28/22
Bedrooms 2
Full Baths 2
Construction Status Appraisal,Financing
HOA Fees $354/qua
HOA Y/N Yes
Year Built 2017
Annual Tax Amount $5,346
Lot Size 5,227 Sqft
Acres 0.12
Property Description
Why wait to build when you can own this beautiful 2 bedroom, 2 bath/with den home home! Located in The Lakes at Harmony, this ONE LEVEL home has a 2 car garage, parking pad, and sidewalk leading up to the main entrance of the home. Features include a study/den are just off of the living room. The kitchen & living room flow together making this home light & bright, with a spacious feeling! The second bedroom and bathroom are located near the front entrance of the home with laundry room located just as you are entering the home from the garage. The laundry room offers beautiful cabinetry for storage. The second bathroom features a shower/tub combo. The kitchen upgrades include Corian countertops, upgraded cabinetry, STAINLESS STEEL appliances, breakfast bar area and eat-in kitchen space! The chandelier above the eat-in kitchen does convey. This floor plan features a spacious pantry. The master bath features a walk-in shower with double sinks and walk-in closet. Tile floors throughout the home with carpet in the bedrooms. The living room & master bedroom feature a tray ceiling. This home has landscaping galore, upon entering the FENCED back yard, you will find a patio and gazebo area with lots of landscaping creating lots of privacy when relaxing in your back yard! You are able to see a small portion of the golf course from your back yard. A few upgrades include PLANTATION SHUTTERS in the living room and master bedroom and Hurricane Shutters on most windows on the outside. The Lakes amenities include a beautiful community center, which includes a pool, gathering & activity room, gym, tennis & pickle ball courts. Harmony features lots of walking trails, golf course, Tavern, a town market area, & pizza parlor. Located just minutes to the FL Turnpike, Orlando International Airport, cruise ports & beaches! Live the HARMONY Lifestyle!
Location
State FL
County Osceola
Community Harmony Nbrhd I
Zoning RES
Rooms
Other Rooms Attic, Den/Library/Office, Inside Utility
Interior
Interior Features Ceiling Fans(s), Eat-in Kitchen, Open Floorplan, Solid Wood Cabinets, Split Bedroom, Tray Ceiling(s), Walk-In Closet(s), Window Treatments
Heating Central
Cooling Central Air
Flooring Carpet, Ceramic Tile
Furnishings Negotiable
Fireplace false
Appliance Cooktop, Dishwasher, Disposal, Dryer, Electric Water Heater, Gas Water Heater, Microwave, Range, Range Hood, Refrigerator
Laundry Inside, Laundry Closet
Exterior
Exterior Feature Fence, Hurricane Shutters, Rain Gutters, Sliding Doors
Garage Spaces 2.0
Fence Other
Community Features Deed Restrictions, Fitness Center, Golf Carts OK, Golf, Pool, Sidewalks, Special Community Restrictions, Tennis Courts, Waterfront
Utilities Available Electricity Connected, Public, Sewer Connected, Sprinkler Recycled, Street Lights, Underground Utilities, Water Connected
Amenities Available Clubhouse, Fitness Center, Pickleball Court(s), Pool, Recreation Facilities, Tennis Court(s)
Waterfront false
Water Access 1
Water Access Desc Lake
Roof Type Shingle
Attached Garage true
Garage true
Private Pool No
Building
Lot Description Sidewalk, Paved
Entry Level One
Foundation Slab
Lot Size Range 0 to less than 1/4
Sewer Public Sewer
Water Public
Architectural Style Traditional
Structure Type Block, Stucco
New Construction false
Construction Status Appraisal,Financing
Others
Pets Allowed Yes
Senior Community No
Ownership Fee Simple
Monthly Total Fees $354
Acceptable Financing Cash, Conventional
Membership Fee Required Required
Listing Terms Cash, Conventional
Num of Pet 2
Special Listing Condition None
Read Less

© 2024 My Florida Regional MLS DBA Stellar MLS. All Rights Reserved.
Bought with CENTRAL FLORIDA REAL ESTATE MANAGEMENT LLC
GET MORE INFORMATION

Licensed Realtor & Loan Officer | License ID: 3424579
+1(813) 252-0449 | santos@epique.me




