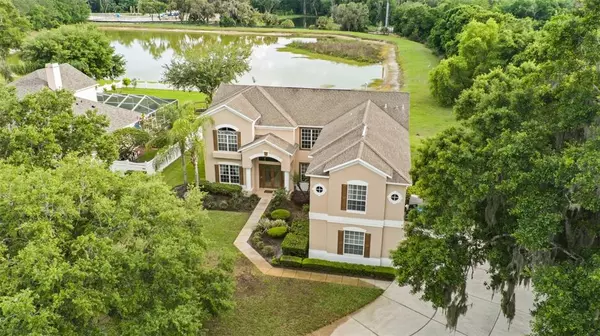For more information regarding the value of a property, please contact us for a free consultation.
212 EXCALIBUR CT Brandon, FL 33511
Want to know what your home might be worth? Contact us for a FREE valuation!

Our team is ready to help you sell your home for the highest possible price ASAP
Key Details
Sold Price $750,000
Property Type Single Family Home
Sub Type Single Family Residence
Listing Status Sold
Purchase Type For Sale
Square Footage 4,077 sqft
Price per Sqft $183
Subdivision Camelot Woods Ph 2
MLS Listing ID T3363477
Sold Date 04/29/22
Bedrooms 5
Full Baths 3
Construction Status Inspections
HOA Fees $65/qua
HOA Y/N Yes
Year Built 2002
Annual Tax Amount $4,430
Lot Size 0.660 Acres
Acres 0.66
Lot Dimensions 93x222
Property Description
Amazing opportunity to own in Camelot Woods! Over 4,000 sqft home on a sprawling .66 acre lot with a pond view. Located on an oversized cul de sac you’ll love the instant curb appeal and space this home offers. Including the long driveway with ample parking space for multiple vehicles. Camelot Woods is a beautifully developed community with large luxurious homes throughout and a convenient location. As you enter this beautiful home you’re greeted by the tall and open foyer and wood staircase. Further in the downstairs portion of the home includes a family room, formal dining room with tray ceiling, living room with sliding doors leading to the backyard, a kitchen with bright cabinets and appliances all included, plus a full bedroom and bathroom downstairs as well. The remaining bedrooms and bathrooms are on the 2nd floor. Out back you’ll love the wide open back yard with a sparkling pond view. Homes like this don’t come around often. Now is your chance to own a large home on a spacious lot in the beautiful community of Camelot Woods! (All measurements are approximate and must be confirmed by buyer.)
Location
State FL
County Hillsborough
Community Camelot Woods Ph 2
Zoning RSC-3
Interior
Interior Features Built-in Features, High Ceilings, Kitchen/Family Room Combo, Dormitorio Principal Arriba, Tray Ceiling(s), Walk-In Closet(s)
Heating Electric
Cooling Central Air
Flooring Tile, Wood
Fireplace false
Appliance Microwave, Range
Exterior
Exterior Feature Sidewalk, Sliding Doors
Garage Driveway, Garage Faces Side
Garage Spaces 3.0
Community Features Buyer Approval Required, Deed Restrictions
Utilities Available Electricity Connected, Sewer Connected, Water Connected
Waterfront false
View Y/N 1
View Water
Roof Type Shingle
Parking Type Driveway, Garage Faces Side
Attached Garage true
Garage true
Private Pool No
Building
Lot Description Cul-De-Sac, Sidewalk, Paved
Story 2
Entry Level Two
Foundation Slab
Lot Size Range 1/2 to less than 1
Sewer Public Sewer
Water Well
Structure Type Block, Stucco
New Construction false
Construction Status Inspections
Schools
Elementary Schools Kingswood-Hb
Middle Schools Rodgers-Hb
High Schools Bloomingdale-Hb
Others
Pets Allowed Size Limit, Yes
HOA Fee Include Escrow Reserves Fund, Maintenance Grounds
Senior Community No
Pet Size Large (61-100 Lbs.)
Ownership Fee Simple
Monthly Total Fees $65
Acceptable Financing Cash, Conventional, VA Loan
Membership Fee Required Required
Listing Terms Cash, Conventional, VA Loan
Special Listing Condition None
Read Less

© 2024 My Florida Regional MLS DBA Stellar MLS. All Rights Reserved.
Bought with SMITH & ASSOCIATES REAL ESTATE
GET MORE INFORMATION





