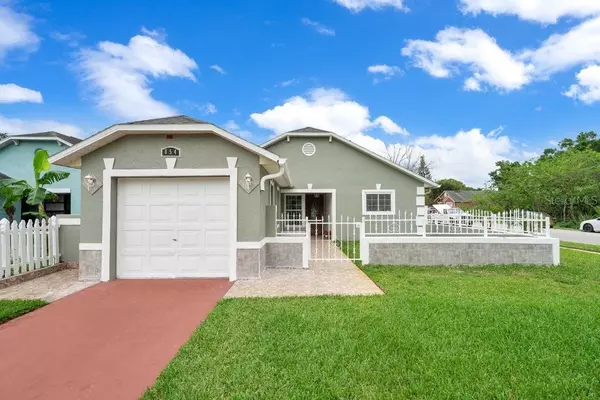For more information regarding the value of a property, please contact us for a free consultation.
854 GRENADIER DR Orlando, FL 32807
Want to know what your home might be worth? Contact us for a FREE valuation!

Our team is ready to help you sell your home for the highest possible price ASAP
Key Details
Sold Price $390,000
Property Type Single Family Home
Sub Type Single Family Residence
Listing Status Sold
Purchase Type For Sale
Square Footage 1,939 sqft
Price per Sqft $201
Subdivision Grenadier Woods
MLS Listing ID O6014996
Sold Date 05/06/22
Bedrooms 3
Full Baths 2
Construction Status Inspections
HOA Y/N No
Year Built 1985
Annual Tax Amount $3,498
Lot Size 6,098 Sqft
Acres 0.14
Property Description
GREAT LOCATION! NO HOA! CORNER LOT IN A CUL-DE-SAC! Very well maintained home with beautiful landscaping & irrigation system. This spacious 3 bedroom 2 bath home has ceramic tile throughout, granite countertops, stainless steel appliances. Good size kitchen, dining/living room combo and a separate spacious family room. Also has a good size laundry room where you can store small items. Home has single hung double pane energy efficient windows. Garage has been closed in & has its own entrance with a full bathroom. If needed can be turned back into a 1 car garage easily. Home features NEW AC July 2021, NEW ROOF Dec. 2021, Fresh new exterior paint 2022. Shopping, dining & entertainment under 8 miles away. Beautiful Florida beaches 50 miles away.
(It is the buyers responsibility to verify all measurements"
Location
State FL
County Orange
Community Grenadier Woods
Zoning RSTD R-2
Rooms
Other Rooms Bonus Room, Family Room, Inside Utility
Interior
Interior Features Eat-in Kitchen, High Ceilings, Living Room/Dining Room Combo, Master Bedroom Main Floor, Skylight(s), Solid Wood Cabinets, Split Bedroom, Stone Counters, Thermostat, Vaulted Ceiling(s)
Heating Central, Electric
Cooling Central Air
Flooring Ceramic Tile
Fireplace false
Appliance Electric Water Heater, Microwave, Range, Refrigerator
Laundry Inside, Laundry Room
Exterior
Exterior Feature Fence, Irrigation System, Rain Gutters, Sidewalk
Garage Converted Garage, Covered, Driveway
Garage Spaces 1.0
Utilities Available Cable Available, Electricity Available, Electricity Connected, Public, Street Lights, Water Available, Water Connected
Waterfront false
Roof Type Shingle
Parking Type Converted Garage, Covered, Driveway
Attached Garage true
Garage true
Private Pool No
Building
Lot Description Corner Lot, Cul-De-Sac
Entry Level One
Foundation Slab
Lot Size Range 0 to less than 1/4
Sewer Septic Tank
Water None
Structure Type Block, Concrete, Stucco
New Construction false
Construction Status Inspections
Schools
Elementary Schools Azalea Park Elem
Middle Schools Roberto Clemente Middle
High Schools Colonial High
Others
Senior Community No
Ownership Fee Simple
Acceptable Financing Cash, Conventional
Listing Terms Cash, Conventional
Special Listing Condition None
Read Less

© 2024 My Florida Regional MLS DBA Stellar MLS. All Rights Reserved.
Bought with LA ROSA RTY WINTER GARDEN LLC
GET MORE INFORMATION





