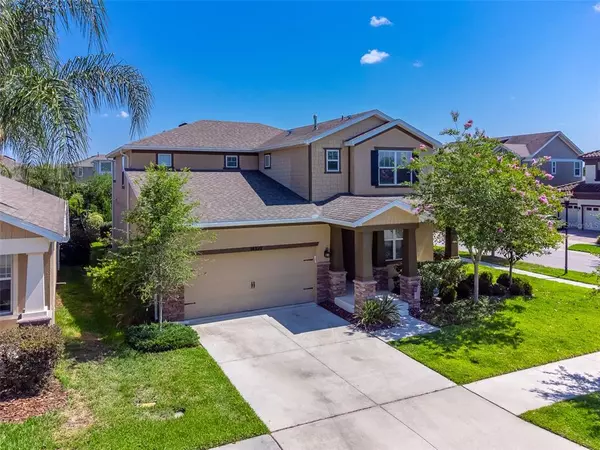For more information regarding the value of a property, please contact us for a free consultation.
14322 AZALEA POND CT Lithia, FL 33547
Want to know what your home might be worth? Contact us for a FREE valuation!

Our team is ready to help you sell your home for the highest possible price ASAP
Key Details
Sold Price $655,000
Property Type Single Family Home
Sub Type Single Family Residence
Listing Status Sold
Purchase Type For Sale
Square Footage 2,858 sqft
Price per Sqft $229
Subdivision Fiishhawk Ranch West Ph 2A/
MLS Listing ID T3371129
Sold Date 06/06/22
Bedrooms 4
Full Baths 3
Construction Status Inspections
HOA Fees $48/qua
HOA Y/N Yes
Year Built 2016
Annual Tax Amount $7,852
Lot Size 7,840 Sqft
Acres 0.18
Property Description
Welcome to Fishhawk Ranch West. This Beazer Bonita floor plan is situated on a corner lot. With Craftsman style elevation. Stacked stone entrance. Stepping into the home, your eyes are immediately drawn to the crown molding around the ceiling that outlines the formal dining room. The crown molding along the ceiling adds the perfect touch to all of the entertainment spaces. The kitchen features a grand island with off white cabinets, tile backsplash, stainless steel appliances, walk in pantry, granite counter tops. The great room is perfectly equipped to be the heart of entertainment with its central location with sliding glass doors leading out to the backyard. This floor plan features a guest suite downstairs with its own full bathroom with granite countertops and a shower/tub combo is perfect for hosting your guests that will be begging to stay at your new home. Heading upstairs, you will find yourself in the oversized bonus room and a three way split to bedrooms. Tucked away in the back corner, you will find the owner’s suite which is perfect for escaping after a long day. The bedroom is illuminated with natural light through the two large windows that offer a view of the backyard, and dual walk in closets, the ensuite bathroom has his and hers vanities, deep garden tub, walk in shower, separate water closet. The laundry room is conveniently located upstairs to keep you from lugging loads of laundry up and down the stairs. The last two spacious bedrooms, one of which has a walk-in closet, share a bathroom that has a dual vanity, granite countertops, and a shower/tub combo. Don't be fooled by a two car garage door, It is a three car tandem garage. The community offers a resort style pool, dog park, game room, exercise facilities, Lake House with fire pit, screened ping pong room overlooking the lake.
Location
State FL
County Hillsborough
Community Fiishhawk Ranch West Ph 2A/
Zoning PD
Rooms
Other Rooms Formal Dining Room Separate, Great Room, Inside Utility, Loft
Interior
Interior Features Ceiling Fans(s), Crown Molding, Eat-in Kitchen, Dormitorio Principal Arriba, Open Floorplan, Split Bedroom, Stone Counters, Thermostat, Walk-In Closet(s)
Heating Central, Electric, Natural Gas
Cooling Central Air
Flooring Carpet, Ceramic Tile
Fireplace false
Appliance Dishwasher, Disposal, Gas Water Heater, Microwave, Range, Refrigerator
Laundry Inside, Laundry Room
Exterior
Exterior Feature Irrigation System, Lighting, Sidewalk, Sliding Doors
Garage Driveway, Garage Door Opener
Garage Spaces 2.0
Community Features Deed Restrictions, Fitness Center, Playground, Pool
Utilities Available Cable Available, Electricity Connected, Fiber Optics, Natural Gas Connected, Phone Available, Public, Sewer Connected, Street Lights, Underground Utilities, Water Connected
Waterfront false
Roof Type Shingle
Parking Type Driveway, Garage Door Opener
Attached Garage true
Garage true
Private Pool No
Building
Lot Description Corner Lot, In County, Sidewalk, Paved
Entry Level Two
Foundation Slab
Lot Size Range 0 to less than 1/4
Builder Name Beazer Homes
Sewer Public Sewer
Water Public
Architectural Style Craftsman
Structure Type Block, Stone, Stucco
New Construction false
Construction Status Inspections
Schools
Elementary Schools Stowers Elementary
Middle Schools Barrington Middle
High Schools Newsome-Hb
Others
Pets Allowed Yes
Senior Community No
Ownership Fee Simple
Monthly Total Fees $48
Acceptable Financing Cash, Conventional, FHA, VA Loan
Membership Fee Required Required
Listing Terms Cash, Conventional, FHA, VA Loan
Special Listing Condition None
Read Less

© 2024 My Florida Regional MLS DBA Stellar MLS. All Rights Reserved.
Bought with FLORIDA EXECUTIVE REALTY
GET MORE INFORMATION





