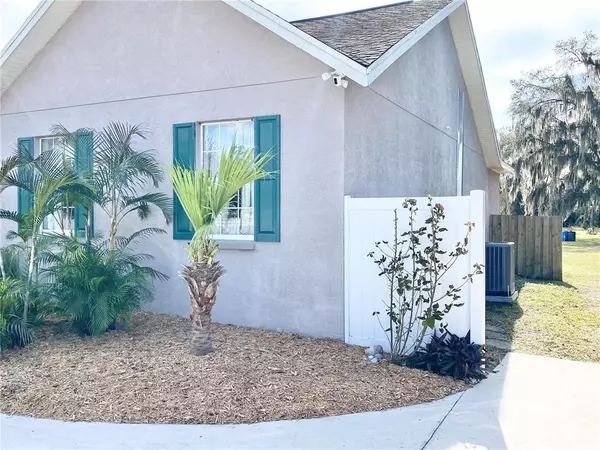For more information regarding the value of a property, please contact us for a free consultation.
147 OLD WELCOME RD Lithia, FL 33547
Want to know what your home might be worth? Contact us for a FREE valuation!

Our team is ready to help you sell your home for the highest possible price ASAP
Key Details
Sold Price $465,000
Property Type Single Family Home
Sub Type Single Family Residence
Listing Status Sold
Purchase Type For Sale
Square Footage 1,675 sqft
Price per Sqft $277
Subdivision Unplatted
MLS Listing ID T3351797
Sold Date 06/17/22
Bedrooms 3
Full Baths 3
Construction Status Inspections
HOA Y/N No
Originating Board Stellar MLS
Year Built 2006
Annual Tax Amount $2,193
Lot Size 1.210 Acres
Acres 1.21
Property Description
***BACK ON MARKET - BUYER BACKED OUT BECAUSE ROOF IS 16 YRS OLD. SELLER IS NOW REPLACING ROOF FOR NEW BUYER*** Come see this 3/3 CUSTOM-BUILT HOME on 1.21 fully-fenced acres in the country where you'll have privacy AND acreage and NO HOA or CDD! Plenty of room for all your BIG TOYS, and it's Agriculturally Zoned, so bring your farm friends! This 1675 sqft home has a NEW HVAC in 2021, and the white vinyl fence in the front yard is only 1 year old! Each bedroom has its own FULL BATHROOM! The kitchen is large and features black appliances that include a DOUBLE OVEN! The custom SOLID WOOD CABINETS have special features like window glass and LOTS of large drawers with the soft close feature. You'll love the ample amount of counter space, as well as the breakfast bar with a unique brass foot rail and wainscoting. The master bedroom has a huge walk-in closet and french doors (with internal mini blinds) that go to the screened-in back porch with a beautiful view of the large backyard. The living room/dining room also has french doors (with internal mini blinds) leading to the back porch. Enjoy the large indoor laundry room with storage shelves! The exterior and interior walls of the home are insulated, and there's surround sound wiring in the living room ceiling. There's also great storage space in the 2 attic spaces which conveniently have plywood down for flooring. There are 2 SEPTIC TANKS and 2 ELECTRIC/LIGHT POLES on this property, as well as farm fencing in the backyard with an extra-wide cattle gate. There's an irrigation system, and there are water sources in various locations on the property. Oh hey, and having a well for the house and yard means you have NO WATER BILL! To help you feel safe out here in the country, there are RING cameras with motion lights that allow constant visual observation of the front and back of the property from your mobile device. Wait....there's so much more! In the backyard is a large 40' x 20' x 16' DETACHED GARAGE WORKSHOP with an interior loft for extra storage. This workshop has many great features! There's electric, and in the rafters of the workshop is an overhead track system to lift heavy objects. There are also 4 cages mounted in the concrete floor to straighten car frames. This workshop is welded together not bolted, and it could be used as a wood shop, a barn, a man cave, a she shed, or a mechanic's haven! Both the back screened porch and the front screened porch have insulated roofs, and they were added to the home in 2019. Numerous outdoor electrical outlets strategically placed around the perimeter of the home. You'll enjoy country living, yet you're only minutes from restaurants and shopping. At the end of this street is Alafia River State Park- 6000+ acres of Nature Preserve and horse trails, hiking trails, and mountain bike trails! The roof has 30-year dimensional shingles. Great location! 12 miles to Bloomingdale....12 miles to Plant City.....45 minutes to Busch Gardens....1 hour to Disney World....30 minutes to beaches! Garage metal roof needs some repair. *****BONUS!! $500 NEW CARPET ALLOWANCE GIVEN TO BUYER AT CLOSING*****
Location
State FL
County Hillsborough
Community Unplatted
Zoning AS-1
Rooms
Other Rooms Interior In-Law Suite
Interior
Interior Features Ceiling Fans(s), Eat-in Kitchen, High Ceilings, Master Bedroom Main Floor, Open Floorplan, Solid Wood Cabinets, Split Bedroom, Thermostat, Walk-In Closet(s), Window Treatments
Heating Central
Cooling Central Air
Flooring Carpet, Ceramic Tile
Fireplace false
Appliance Electric Water Heater, Microwave, Range, Refrigerator
Laundry Inside, Laundry Room
Exterior
Exterior Feature French Doors, Irrigation System, Lighting, Storage
Garage Boat, Driveway, Golf Cart Garage, Guest, Parking Pad, Workshop in Garage
Garage Spaces 1.0
Fence Fenced, Vinyl, Wire, Wood
Community Features Golf Carts OK, Horses Allowed
Utilities Available Electricity Available, Electricity Connected, Water Connected
Waterfront false
Roof Type Shingle
Porch Covered, Enclosed, Front Porch, Rear Porch, Screened
Parking Type Boat, Driveway, Golf Cart Garage, Guest, Parking Pad, Workshop in Garage
Attached Garage false
Garage true
Private Pool No
Building
Lot Description Cleared, In County, Level, Oversized Lot, Pasture, Street Dead-End, Zoned for Horses
Entry Level One
Foundation Slab
Lot Size Range 1 to less than 2
Sewer Septic Tank
Water Well
Architectural Style Traditional
Structure Type Block, Stucco
New Construction false
Construction Status Inspections
Schools
Elementary Schools Pinecrest-Hb
Middle Schools Turkey Creek-Hb
High Schools Durant-Hb
Others
Pets Allowed Yes
Senior Community No
Ownership Fee Simple
Acceptable Financing Cash, Conventional, FHA, VA Loan
Listing Terms Cash, Conventional, FHA, VA Loan
Special Listing Condition None
Read Less

© 2024 My Florida Regional MLS DBA Stellar MLS. All Rights Reserved.
Bought with LPT REALTY LLC
GET MORE INFORMATION

Licensed Realtor & Loan Officer | License ID: 3424579
+1(813) 252-0449 | santos@epique.me




