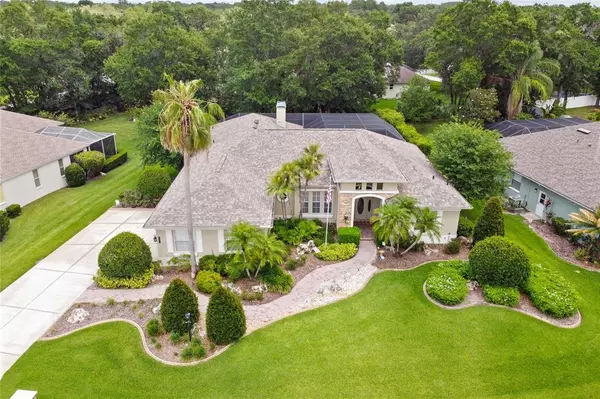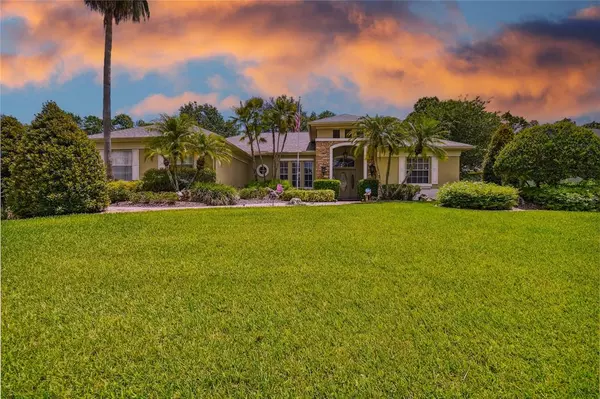For more information regarding the value of a property, please contact us for a free consultation.
2904 SPRING HAMMOCK DR Plant City, FL 33566
Want to know what your home might be worth? Contact us for a FREE valuation!

Our team is ready to help you sell your home for the highest possible price ASAP
Key Details
Sold Price $566,000
Property Type Single Family Home
Sub Type Single Family Residence
Listing Status Sold
Purchase Type For Sale
Square Footage 2,649 sqft
Price per Sqft $213
Subdivision Walden Lake
MLS Listing ID T3377161
Sold Date 07/05/22
Bedrooms 3
Full Baths 3
Construction Status Appraisal,Financing,Inspections
HOA Fees $6/ann
HOA Y/N Yes
Originating Board Stellar MLS
Year Built 2000
Annual Tax Amount $3,645
Lot Size 0.340 Acres
Acres 0.34
Lot Dimensions 95x155
Property Description
It can’t get better than this! Stunning new listing in the elite community of Forest Park at Walden Lake. LOW HOA Fees and NO CDD! This extremely functional floor plan offers 3 large bedrooms, massive bonus room, dining room, additional living room, 3 full bathrooms, a side entry 3-car garage, and PRIVATE POOL. Enjoy this oversized homesite on 1/3 acre with a huge front yard. The curb appeal is like no other; the trees and landscaping are perfectly manicured with a brick paver pathway leading to the front porch. The entryway opens into a formal living room and dining room offering endless possibilities of useful space. This home is immaculately maintained with a NEW ROOF (2021), newer pool heater (2019), gutters (2020), fresh interior paint, luxury vinyl plank flooring throughout, and more! This home provides beautiful architectural finishes that include sky-high ceilings, transom windows, large sliding glass doors throughout the home, and wood burning fireplace. The kitchen has been recently remodeled (2019) to give the best use of space with a grand center island, counter height seating, sparkling countertops, quality wood cabinets with crown molding, all newer stainless-steel appliances (2019), and eat-in breakfast nook. The master retreat is generous in size with a separate seating area and French doors onto the lanai, two walk-in closets, shower and separate soaking tub, and dual vanities. The outdoor oasis has a large covered space for shaded outdoor seating, a self-cleaning pool with pop-up vacuums, newer pool heater, access to the pool bathroom, and mature landscaping all around. The bonus room is grand in size, offers a private bathroom, and double sliding glass doors into the pool area. The bonus room could be easily converted into a 4th bedroom. The split plan gives great privacy and gatherings are an ease with the generous living space. The amenities are extra special along with access to Walden Lake Park providing a 62-acre lake, waterfront playground, dock, miles of walking trails, dog parks, and sports fields. Members of the master association have access to the lake to enjoy activities such as kayaking and paddleboarding. Superb location near I-4 with easy access to Tampa and Orlando. Everything needed is within minutes. Call this “home” today!
Location
State FL
County Hillsborough
Community Walden Lake
Zoning PD
Rooms
Other Rooms Bonus Room, Formal Dining Room Separate, Formal Living Room Separate, Interior In-Law Suite
Interior
Interior Features Solid Surface Counters
Heating Central
Cooling Central Air
Flooring Laminate, Tile
Fireplaces Type Family Room, Wood Burning
Fireplace true
Appliance Dishwasher, Dryer, Microwave, Range, Refrigerator, Washer
Laundry Inside, Laundry Room
Exterior
Exterior Feature Irrigation System, Sidewalk, Sliding Doors
Garage Driveway, Garage Door Opener, Garage Faces Side
Garage Spaces 3.0
Pool Heated, In Ground, Screen Enclosure, Self Cleaning
Community Features Deed Restrictions, Playground, Sidewalks
Utilities Available Cable Available, Electricity Connected, Public, Sewer Connected, Underground Utilities
Amenities Available Fence Restrictions, Park, Playground, Trail(s)
Waterfront false
Water Access 1
Water Access Desc Lake
View Pool
Roof Type Shingle
Parking Type Driveway, Garage Door Opener, Garage Faces Side
Attached Garage true
Garage true
Private Pool Yes
Building
Lot Description Sidewalk, Paved
Story 1
Entry Level One
Foundation Slab
Lot Size Range 1/4 to less than 1/2
Sewer Public Sewer
Water Public
Architectural Style Traditional
Structure Type Block, Stucco
New Construction false
Construction Status Appraisal,Financing,Inspections
Schools
Elementary Schools Walden Lake-Hb
Middle Schools Tomlin-Hb
High Schools Plant City-Hb
Others
Pets Allowed No
HOA Fee Include Recreational Facilities
Senior Community No
Ownership Fee Simple
Monthly Total Fees $60
Acceptable Financing Cash, Conventional, FHA, VA Loan
Membership Fee Required Required
Listing Terms Cash, Conventional, FHA, VA Loan
Special Listing Condition None
Read Less

© 2024 My Florida Regional MLS DBA Stellar MLS. All Rights Reserved.
Bought with YELLOWFIN REALTY
GET MORE INFORMATION





