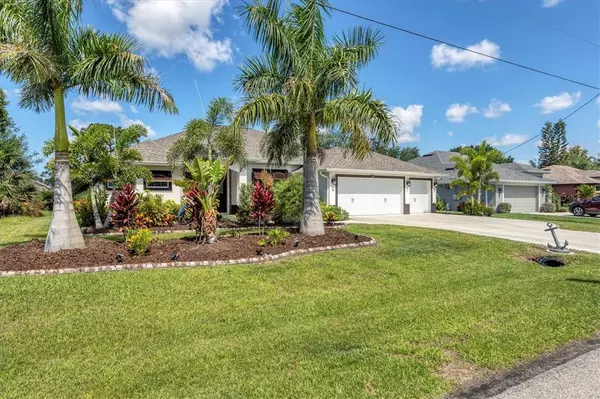For more information regarding the value of a property, please contact us for a free consultation.
23 BROADMOOR LN Rotonda West, FL 33947
Want to know what your home might be worth? Contact us for a FREE valuation!

Our team is ready to help you sell your home for the highest possible price ASAP
Key Details
Sold Price $675,000
Property Type Single Family Home
Sub Type Single Family Residence
Listing Status Sold
Purchase Type For Sale
Square Footage 1,901 sqft
Price per Sqft $355
Subdivision Rotonda West Broadmoor
MLS Listing ID D6125483
Sold Date 07/06/22
Bedrooms 3
Full Baths 2
Construction Status Financing,No Contingency
HOA Fees $15/ann
HOA Y/N Yes
Originating Board Stellar MLS
Year Built 2020
Annual Tax Amount $5,642
Lot Size 8,712 Sqft
Acres 0.2
Property Description
**BETTER PRICE** DON'T WAIT for new construction. This 2020 ROTONDA WEST POOL HOME with mature landscaping is ready NOW! Click on the Virtual Tour to walk through the home. NO FLOOD INSURANCE REQUIRED. Open the double front entry door to your new spacious open concept paradise with plenty of natural light. This is a perfect home for family get togethers. Enjoy time with family and friends on the 711 sqft lanai for a Saturday BBQ and some pool fun. Enjoy the Florida breezes on your lanai with your morning cup of coffee or your evening night cap while enjoying the privacy and sounds of mother nature playing in the backyard and the sweet birdbath. Open up the double front doors using the retractable screen doors and open up the triple sliders to catch the cross breezes throughout the house. This home features hurricane impact windows and sliders. The triple slider in the living area and the double slider in the master suite open up completely into the wall niches. You can relax with a dip in your heated pool after a day of golf at one of our five golf courses, spending the day at a close by beach, biking or hiking or at the our local tennis courts and playgrounds. Rotonda West not only has several golf courses to choose from but you can also enjoy a dinner or cocktails with friends at the Clubhouse Restaurant. This split bedroom floor plan has a master suite with 2 walk-in closets and a large master bathroom with two vanities and a large walk-through shower. The other two bedrooms located on the other side of the house behind a pocket door to allow guest extra privacy include plenty of closet space and another bathroom with shower in tub combo. Large indoor laundry room with sink and plenty of storage. The kitchen and bathrooms feature soft close cabinets and drawers with granite counter tops. The kitchen has 2 pantry cabinets and a 7’ floating quarts bar. Next to the kitchen is a breakfast nook or sitting area with a gorgeous aquarium window looking out to the pool and lanai. The 3-car garage gives you plenty of room for any toys and includes a workspace counter with a large shop bench vice with swivel base and cabinets, some with drawers. The irrigation system uses well-water saving you money each month. This home has a solar powered water purification system for the entire house to help prolong the life of your appliances and the water taste Great! Don't forget the extra BONUS! this home is located in flood zone ‘X’ so No NEED for expensive flood insurance. Bicycles DO NOT convey. Room sizes are approximate buyer or buyer's agent should verify.
Location
State FL
County Charlotte
Community Rotonda West Broadmoor
Zoning RSF5
Interior
Interior Features Ceiling Fans(s), Coffered Ceiling(s), Crown Molding, High Ceilings, Kitchen/Family Room Combo, Master Bedroom Main Floor, Open Floorplan, Split Bedroom, Stone Counters, Tray Ceiling(s), Walk-In Closet(s)
Heating Central, Electric
Cooling Central Air
Flooring Ceramic Tile
Fireplace false
Appliance Dishwasher, Disposal, Dryer, Electric Water Heater, Exhaust Fan, Ice Maker, Microwave, Range, Range Hood, Refrigerator, Washer, Water Filtration System, Water Purifier, Water Softener
Laundry Inside, Laundry Room
Exterior
Exterior Feature Hurricane Shutters, Irrigation System, Outdoor Grill, Sliding Doors
Garage Spaces 3.0
Pool Gunite
Community Features Deed Restrictions, Park, Playground
Utilities Available Cable Connected, Electricity Connected, Phone Available, Public, Sprinkler Well, Street Lights, Water Connected
Roof Type Shingle
Attached Garage true
Garage true
Private Pool Yes
Building
Story 1
Entry Level One
Foundation Slab
Lot Size Range 0 to less than 1/4
Sewer Public Sewer
Water Public
Structure Type Block, Stucco
New Construction false
Construction Status Financing,No Contingency
Schools
High Schools Lemon Bay High
Others
Pets Allowed Yes
Senior Community No
Ownership Fee Simple
Monthly Total Fees $15
Acceptable Financing Cash, Conventional
Membership Fee Required Required
Listing Terms Cash, Conventional
Special Listing Condition None
Read Less

© 2024 My Florida Regional MLS DBA Stellar MLS. All Rights Reserved.
Bought with KELLER WILLIAMS REALTY GOLD
GET MORE INFORMATION

Licensed Realtor & Loan Officer | License ID: 3424579
+1(813) 252-0449 | santos@epique.me




