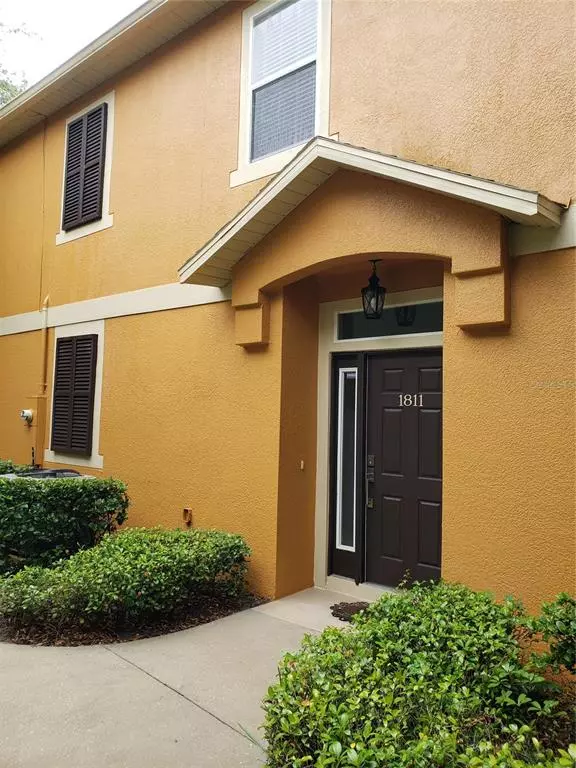For more information regarding the value of a property, please contact us for a free consultation.
1811 LITTLE GEM LOOP Sanford, FL 32773
Want to know what your home might be worth? Contact us for a FREE valuation!

Our team is ready to help you sell your home for the highest possible price ASAP
Key Details
Sold Price $279,900
Property Type Townhouse
Sub Type Townhouse
Listing Status Sold
Purchase Type For Sale
Square Footage 1,214 sqft
Price per Sqft $230
Subdivision Magnolia Club
MLS Listing ID O6027649
Sold Date 07/08/22
Bedrooms 2
Full Baths 2
Construction Status Inspections
HOA Fees $250/mo
HOA Y/N Yes
Originating Board Stellar MLS
Year Built 2006
Annual Tax Amount $2,697
Lot Size 1,742 Sqft
Acres 0.04
Property Description
HURRY in to see this large, CLEAN, newly renovated, upscale, upgraded, modern 2 BR 2 bath with attached single car garage, in the very desirable, gated, well maintained, family friendly community of Magnolia Club. This setting is like living in the country but close to all amenities. Close to the beaches, airport, sports complex, restaurants, Seminole State college, and shopping. This Beautiful home has all the designer features you want in your next home; it is literally a new home inside. You walk into the front Door, or from your attached garage, and go up the new high end well-padded, sound deadening underlayment, carpeted stairs to one level living. The open floor plan allows you to see the entire living space at a glance, great for entertaining, with 2 access sliders going out to 2 Juliet Balconies off the dining room and living room. 2" faux blinds throughout, New remote control LED ceiling fans in every room. The kitchen has a large pantry, new SS Samsung stove and DW, and newer SS Samsung refrigerator and microwave. The gorgeous easy to maintain Quartz countertops are all one level and extends to an eat at bar. The stunning herring bone pattern back splash brings the design together. There's a feature wall of the same herringbone pattern which gives the feel of some separation from the dining room and living room. 42" solid wood Maple cabinets allow for lots of storage. The split floor plan is like having 2 Master suites, with the Master having its own en-suite, with dual sinks, walk in closet, and a large garden tub for soaking. There is an inside laundry room with newer Maytag washer/dryer. All the floors have been replaced with sound barrier luxury vinyl waterproof flooring. So many NEW designer touches to mention! If you are looking for a beautiful turnkey home, you have found it! One of the best around. A MUST SEE before it is gone!
Location
State FL
County Seminole
Community Magnolia Club
Zoning PD
Rooms
Other Rooms Great Room, Inside Utility
Interior
Interior Features Ceiling Fans(s), High Ceilings, Living Room/Dining Room Combo, Master Bedroom Upstairs, Open Floorplan, Solid Wood Cabinets, Stone Counters, Walk-In Closet(s)
Heating Electric
Cooling Central Air
Flooring Carpet, Ceramic Tile, Vinyl
Fireplace false
Appliance Dishwasher, Disposal, Dryer, Electric Water Heater, Ice Maker, Microwave, Range, Refrigerator, Washer
Laundry Inside, Laundry Room
Exterior
Exterior Feature Balcony, Lighting, Rain Gutters, Sidewalk, Sliding Doors
Parking Features Driveway, Garage Door Opener, Ground Level, On Street, Open
Garage Spaces 1.0
Community Features Deed Restrictions, Gated, No Truck/RV/Motorcycle Parking, Park, Playground, Pool, Sidewalks
Utilities Available BB/HS Internet Available, Cable Available, Cable Connected, Electricity Available, Electricity Connected, Fire Hydrant, Phone Available, Public, Sewer Available, Sewer Connected, Sprinkler Well, Street Lights, Water Available, Water Connected
Amenities Available Cable TV, Clubhouse, Gated, Maintenance, Park, Playground, Pool, Vehicle Restrictions
Roof Type Shingle
Attached Garage true
Garage true
Private Pool No
Building
Story 2
Entry Level Two
Foundation Slab
Lot Size Range 0 to less than 1/4
Sewer Public Sewer
Water Public
Architectural Style Traditional
Structure Type Concrete, Stucco, Wood Frame
New Construction false
Construction Status Inspections
Schools
Elementary Schools Hamilton Elementary
Middle Schools Sanford Middle
High Schools Seminole High
Others
Pets Allowed Breed Restrictions, Number Limit, Size Limit, Yes
HOA Fee Include Cable TV, Common Area Taxes, Pool, Escrow Reserves Fund, Fidelity Bond, Insurance
Senior Community No
Pet Size Medium (36-60 Lbs.)
Ownership Fee Simple
Monthly Total Fees $250
Acceptable Financing Cash, Conventional, FHA, VA Loan
Membership Fee Required Required
Listing Terms Cash, Conventional, FHA, VA Loan
Num of Pet 2
Special Listing Condition None
Read Less

© 2024 My Florida Regional MLS DBA Stellar MLS. All Rights Reserved.
Bought with SUCCESS INVESTMENT REALTY
GET MORE INFORMATION

Realtor Area Leader & Licensed Loan Officer | License ID: 3424579
+1(813) 252-0449 | santos@epique.me




