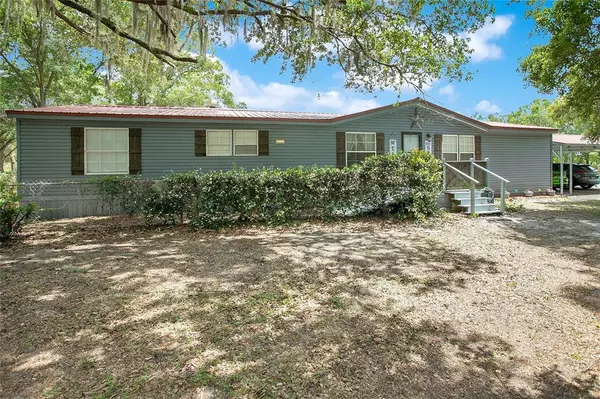For more information regarding the value of a property, please contact us for a free consultation.
9932 ALLEN RD Lithia, FL 33547
Want to know what your home might be worth? Contact us for a FREE valuation!

Our team is ready to help you sell your home for the highest possible price ASAP
Key Details
Sold Price $520,000
Property Type Other Types
Sub Type Manufactured Home
Listing Status Sold
Purchase Type For Sale
Square Footage 1,782 sqft
Price per Sqft $291
Subdivision Unplatted
MLS Listing ID L4929621
Sold Date 07/15/22
Bedrooms 4
Full Baths 2
Construction Status Inspections
HOA Y/N No
Originating Board Stellar MLS
Year Built 1994
Annual Tax Amount $2,328
Lot Size 6.750 Acres
Acres 6.75
Property Description
Welcome to your country getaway! Don't miss out on your opportunity to have a giant 6.5 acres of land with a beautiful Farm style home set back from the road. In addition, this home boasts a large rear screened lanai with in ground pool and spa featuring solar heating. The land is fully fenced in three separate sections and the front 2.5 acres is cleared, leaving only beautiful mature oak trees. The back of the property is partially wooded and fenced for cattle, horses or any other animals your heart desires. There are three separate fenced dog runs down the north side of the home perfect for chicken coups or smaller animals you may want to raise. There is a pole barn located behind the home that features full hook ups for an RV or trailer and an additional storage shed. Inside the home, the ceilings are nearly wall to wall tongue and groove and all the walls have been redone with knock down texture. The home has a freshly painted interior and also the back porch pool deck and concrete slabs recently done with epoxy coating. The 4th bedroom of the home is currently being utilized as the utility room, but can easily be converted back to a 4th bedroom to suit your needs. This home is conveniently located close to the Lakeland, Plant City and the greater Tampa area just south of US 60. Make your appointment to come and see this home, it won't last long!
Location
State FL
County Hillsborough
Community Unplatted
Zoning AR
Interior
Interior Features Built-in Features, Open Floorplan, Walk-In Closet(s)
Heating Heat Pump
Cooling Central Air
Flooring Hardwood
Fireplaces Type Living Room, Wood Burning
Fireplace true
Appliance Built-In Oven, Dishwasher, Electric Water Heater, Microwave, Range, Refrigerator
Laundry Inside
Exterior
Exterior Feature Dog Run, Fence
Garage Driveway
Fence Barbed Wire, Chain Link, Wire
Pool Fiberglass, Outside Bath Access, Screen Enclosure, Solar Heat
Utilities Available BB/HS Internet Available, Cable Available, Electricity Connected
Waterfront false
View Trees/Woods
Roof Type Metal
Porch Covered, Enclosed, Rear Porch, Screened
Parking Type Driveway
Garage false
Private Pool Yes
Building
Lot Description Cleared, Greenbelt, Level
Story 1
Entry Level One
Foundation Crawlspace
Lot Size Range 5 to less than 10
Sewer Septic Tank
Water Private, Well
Structure Type Vinyl Siding
New Construction false
Construction Status Inspections
Schools
Elementary Schools Pinecrest-Hb
Middle Schools Turkey Creek-Hb
High Schools Durant-Hb
Others
Senior Community No
Ownership Fee Simple
Acceptable Financing Cash, Conventional, FHA, VA Loan
Listing Terms Cash, Conventional, FHA, VA Loan
Special Listing Condition None
Read Less

© 2024 My Florida Regional MLS DBA Stellar MLS. All Rights Reserved.
Bought with RM PROPERTIES & RENTAL MGN
GET MORE INFORMATION

Licensed Realtor & Loan Officer | License ID: 3424579
+1(813) 252-0449 | santos@epique.me




