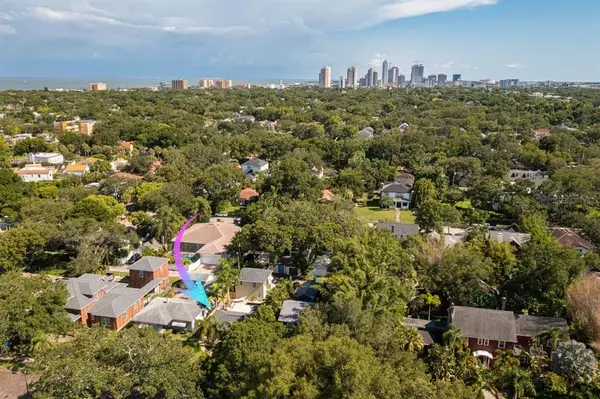For more information regarding the value of a property, please contact us for a free consultation.
136 25TH AVE N St Petersburg, FL 33704
Want to know what your home might be worth? Contact us for a FREE valuation!

Our team is ready to help you sell your home for the highest possible price ASAP
Key Details
Sold Price $821,000
Property Type Single Family Home
Sub Type Single Family Residence
Listing Status Sold
Purchase Type For Sale
Square Footage 1,730 sqft
Price per Sqft $474
Subdivision Barnard Erastus A S Rev Sub
MLS Listing ID T3389133
Sold Date 09/09/22
Bedrooms 3
Full Baths 3
Construction Status Financing,Inspections
HOA Y/N No
Originating Board Stellar MLS
Year Built 1947
Annual Tax Amount $8,781
Lot Size 6,098 Sqft
Acres 0.14
Lot Dimensions 50x127
Property Description
Location! Location! Location! This beautiful home includes a POOL, a private garage APARTMENT, and is located in the highly sought after Old Northeast Neighborhood in Downtown St Petersburg. This concrete block bungalow situated on an Oak Tree lined brick street radiates mid century vibes and is a perfect blend of character and modernization. The main home consists of 2 bedrooms, 2 bathrooms, and approximately 1,246 heated square feet. The home features corner windows, a new solid front door, Amendoim Hardwood Flooring in the main living areas, an updated kitchen with Granite countertops and Forever Mark cabinetry, and updated bathrooms with new stylish tile, vanities, and fixtures. The master bedroom features vaulted ceilings, a new ceiling fan, hardwood flooring, and a large closet. Off the Eat-In-Kitchen you will find a convenient door leading to the back Travertine deck and PebbleTec Pool. The yard is fully fenced and perfect for entertaining. The detached 2 car garage is off the alley and includes 2 additional off street parking spaces. Above the detached garage is the charming garage apartment with 1 bedroom, 1 bathroom, and approximately 484 heated square feet. The upgrades includes a new kitchen, recessed lighting, laminate wood flooring, and an updated bathroom with classic black and white floor tile. The ability to live comfortably and generate income is literally in your backyard! The location is convenient to Coffee Pot Bayou, Downtown St Pete, Trader Joe's, Restaurants, and Top Rated Beaches. Call today for a private showing! Roof approx (7 years), Plumbing is Copper and CPVC, Central HVAC approx (10 years), & Newer Tankless Water Heaters.
Location
State FL
County Pinellas
Community Barnard Erastus A S Rev Sub
Direction N
Interior
Interior Features Built-in Features, Ceiling Fans(s), Eat-in Kitchen, Open Floorplan, Solid Surface Counters, Thermostat, Vaulted Ceiling(s)
Heating Central
Cooling Central Air
Flooring Laminate, Tile, Wood
Furnishings Unfurnished
Fireplace false
Appliance Dishwasher, Electric Water Heater, Microwave
Laundry In Garage
Exterior
Exterior Feature Fence, Irrigation System, Lighting, Rain Gutters, Sidewalk
Parking Features Alley Access, Bath In Garage, Garage Faces Rear, Guest, Off Street, On Street, Parking Pad
Garage Spaces 2.0
Fence Chain Link, Other, Vinyl
Pool Gunite
Utilities Available Sewer Connected, Sprinkler Well, Water Connected
View Pool
Roof Type Shingle
Attached Garage false
Garage true
Private Pool Yes
Building
Lot Description City Limits, Sidewalk, Street Brick
Entry Level One
Foundation Basement
Lot Size Range 0 to less than 1/4
Sewer Public Sewer
Water Public
Architectural Style Bungalow
Structure Type Block
New Construction false
Construction Status Financing,Inspections
Schools
Elementary Schools North Shore Elementary-Pn
Middle Schools John Hopkins Middle-Pn
High Schools St. Petersburg High-Pn
Others
Pets Allowed Yes
Senior Community No
Ownership Fee Simple
Acceptable Financing Cash, Conventional, VA Loan
Listing Terms Cash, Conventional, VA Loan
Special Listing Condition None
Read Less

© 2024 My Florida Regional MLS DBA Stellar MLS. All Rights Reserved.
Bought with LOKATION
GET MORE INFORMATION

Realtor Area Leader & Licensed Loan Officer | License ID: 3424579
+1(813) 252-0449 | santos@epique.me




