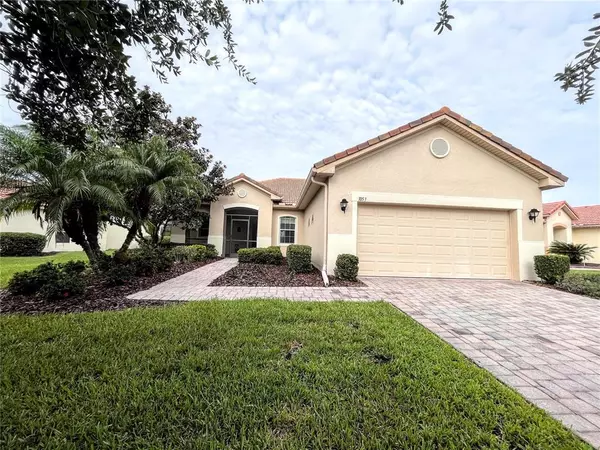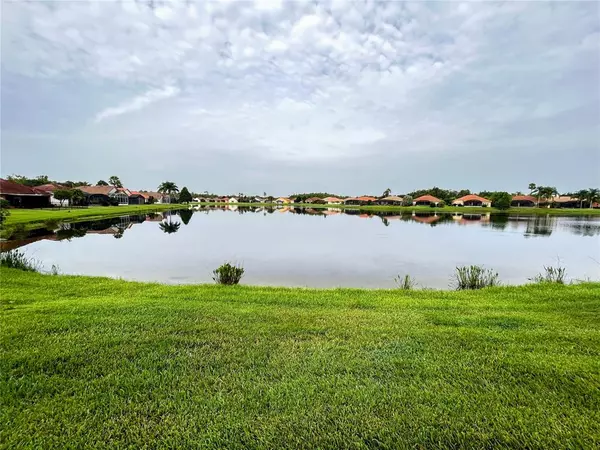For more information regarding the value of a property, please contact us for a free consultation.
1053 GLENDORA RD S Poinciana, FL 34759
Want to know what your home might be worth? Contact us for a FREE valuation!

Our team is ready to help you sell your home for the highest possible price ASAP
Key Details
Sold Price $355,000
Property Type Single Family Home
Sub Type Single Family Residence
Listing Status Sold
Purchase Type For Sale
Square Footage 1,467 sqft
Price per Sqft $241
Subdivision Solivita Ph 04C Sec 02
MLS Listing ID S5072634
Sold Date 09/20/22
Bedrooms 2
Full Baths 2
HOA Fees $397/mo
HOA Y/N Yes
Originating Board Stellar MLS
Year Built 2005
Annual Tax Amount $2,819
Lot Size 7,840 Sqft
Acres 0.18
Lot Dimensions 85.66X 120.03 X 48.72 X 116.79
Property Description
Allegro model on POND with POOL & SPA in Flora Vista subdivision of Solivita. 2.5 ton 15 SEER HVAC with 5" filter new 2019. Tile roof. Hurricane shutters installed on back windows and slider. 13" TILE ON THE DIAGONAL in all main living areas with carpet in bedrooms & den. Kitchen features recessed lights, 42" Maple cabinets and pull-out drawers in the lower cabinets. Primary Suite bathroom upgraded with a walk in shower with bench. Laundry room includes washer & dryer, can cabinets.Two-car garage includes a water softener loop.
Location
State FL
County Polk
Community Solivita Ph 04C Sec 02
Zoning SFR WATERFRONT
Direction S
Rooms
Other Rooms Den/Library/Office, Great Room, Inside Utility
Interior
Interior Features Ceiling Fans(s), Open Floorplan, Split Bedroom, Walk-In Closet(s)
Heating Heat Pump
Cooling Central Air
Flooring Carpet, Ceramic Tile
Fireplace false
Appliance Dishwasher, Disposal, Dryer, Electric Water Heater, Microwave, Range, Refrigerator, Washer
Laundry Inside, Laundry Room
Exterior
Exterior Feature Hurricane Shutters, Irrigation System, Lighting, Rain Gutters, Sidewalk, Sliding Doors
Garage Garage Door Opener
Garage Spaces 2.0
Pool Gunite, In Ground
Utilities Available BB/HS Internet Available, Cable Connected, Electricity Connected, Fire Hydrant, Private, Public, Sewer Connected, Sprinkler Recycled, Street Lights, Underground Utilities, Water Connected
Waterfront true
Waterfront Description Pond
View Y/N 1
View Water
Roof Type Tile
Parking Type Garage Door Opener
Attached Garage true
Garage true
Private Pool Yes
Building
Lot Description In County, Level, Sidewalk, Paved, Private
Entry Level One
Foundation Slab
Lot Size Range 0 to less than 1/4
Builder Name Avatar
Sewer Public Sewer
Water Public
Architectural Style Mediterranean
Structure Type Block, Stucco
New Construction false
Others
Pets Allowed Yes
Senior Community Yes
Pet Size Large (61-100 Lbs.)
Ownership Fee Simple
Monthly Total Fees $795
Acceptable Financing Cash, Conventional, VA Loan
Membership Fee Required Required
Listing Terms Cash, Conventional, VA Loan
Num of Pet 3
Special Listing Condition None
Read Less

© 2024 My Florida Regional MLS DBA Stellar MLS. All Rights Reserved.
Bought with BORCHINI REALTY
GET MORE INFORMATION





