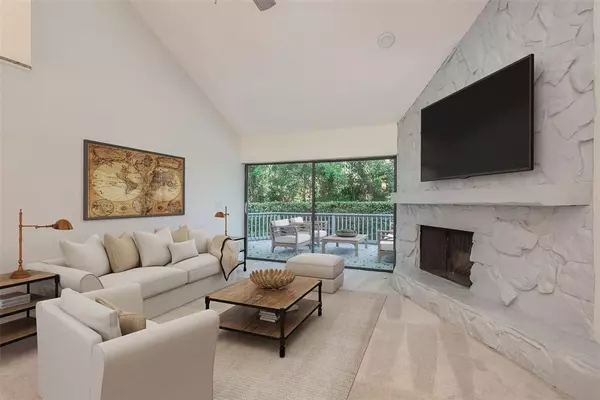For more information regarding the value of a property, please contact us for a free consultation.
503 OLD MILL POND RD Palm Harbor, FL 34683
Want to know what your home might be worth? Contact us for a FREE valuation!

Our team is ready to help you sell your home for the highest possible price ASAP
Key Details
Sold Price $425,000
Property Type Townhouse
Sub Type Townhouse
Listing Status Sold
Purchase Type For Sale
Square Footage 1,842 sqft
Price per Sqft $230
Subdivision Gleneagles Cluster
MLS Listing ID U8176280
Sold Date 10/12/22
Bedrooms 3
Full Baths 2
Half Baths 1
Construction Status No Contingency
HOA Fees $606/mo
HOA Y/N Yes
Originating Board Stellar MLS
Year Built 1978
Annual Tax Amount $3,965
Lot Size 2,178 Sqft
Acres 0.05
Property Description
Move right in to this update townhome! Located in Palm Harbor's sought out Gleneagles Community surrounded by sprawling trees and lush landscaping. Featuring 3 bedrooms, 2.5 bathrooms, living room with wood burning fireplace, dining room, spacious kitchen with wood cabinets, granite counters, center island, built-n desk area, stainless steel appliances and breakfast bar. The Master suite is located on the first floor with private bathroom and walk in closet. The additional bedrooms are located on the second floor and are generous in size. This townhome has been freshly painted along with new carpeting. Relax outside and enjoy your own private deck with tons of tranquility. This unit offers a covered garage space and storage area. Do not miss viewing this beautiful townhome!
Location
State FL
County Pinellas
Community Gleneagles Cluster
Zoning RPD-10
Rooms
Other Rooms Inside Utility
Interior
Interior Features Ceiling Fans(s), High Ceilings, Master Bedroom Main Floor, Solid Wood Cabinets, Split Bedroom, Stone Counters, Walk-In Closet(s)
Heating Central, Electric
Cooling Central Air
Flooring Carpet, Ceramic Tile
Fireplaces Type Living Room, Wood Burning
Fireplace true
Appliance Dishwasher, Disposal, Dryer, Microwave, Range, Refrigerator, Washer, Water Softener
Laundry Laundry Closet
Exterior
Exterior Feature Irrigation System, Private Mailbox, Sidewalk, Sliding Doors
Garage Guest
Community Features Buyer Approval Required, Community Mailbox, Deed Restrictions, Sidewalks
Utilities Available Cable Connected, Sewer Connected, Water Connected
Waterfront false
Roof Type Shingle
Parking Type Guest
Garage false
Private Pool No
Building
Story 2
Entry Level Two
Foundation Slab
Lot Size Range 0 to less than 1/4
Sewer Public Sewer
Water Public
Structure Type Block
New Construction false
Construction Status No Contingency
Schools
Elementary Schools Sutherland Elementary-Pn
Middle Schools Tarpon Springs Middle-Pn
High Schools Tarpon Springs High-Pn
Others
Pets Allowed Yes
HOA Fee Include Cable TV, Internet, Maintenance Structure, Maintenance Grounds, Management, Sewer, Trash, Water
Senior Community No
Ownership Fee Simple
Monthly Total Fees $606
Acceptable Financing Cash, Conventional, FHA, VA Loan
Membership Fee Required Required
Listing Terms Cash, Conventional, FHA, VA Loan
Num of Pet 2
Special Listing Condition None
Read Less

© 2024 My Florida Regional MLS DBA Stellar MLS. All Rights Reserved.
Bought with GOLF HOST SECURITIES INC
GET MORE INFORMATION





