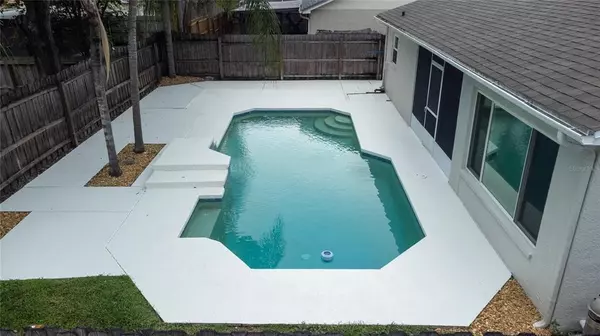For more information regarding the value of a property, please contact us for a free consultation.
1206 SAWDUST CT Valrico, FL 33596
Want to know what your home might be worth? Contact us for a FREE valuation!

Our team is ready to help you sell your home for the highest possible price ASAP
Key Details
Sold Price $385,000
Property Type Single Family Home
Sub Type Single Family Residence
Listing Status Sold
Purchase Type For Sale
Square Footage 1,366 sqft
Price per Sqft $281
Subdivision Oakdale Riverview Estates Un 3
MLS Listing ID T3402851
Sold Date 11/02/22
Bedrooms 3
Full Baths 2
Construction Status Inspections
HOA Fees $15/ann
HOA Y/N Yes
Originating Board Stellar MLS
Year Built 1993
Annual Tax Amount $2,186
Lot Size 5,227 Sqft
Acres 0.12
Property Description
*** THE SELLER IS OFFERING $5,000 towards rate buydown! *** Don't miss out on this beautiful 3 bedrooms, 2 bath POOL home located in the heart of Valrico in the desirable Oakdale Reserve community. Pride of ownership shows with the fresh paint inside and out! The home features a spacious open floor plan with vaulted ceilings in the living and dining area with newer laminate floors. The kitchen features a breakfast bar that overlooks the dining areas and has sliders that lead to the cover and screened porch. The kitchen is also equipped with stainless steel appliances! Sliders off of the great room lead out to the homes covered lanai and private fenced yard for complete privacy with the beautiful in-ground pool. The master suite features a large walk-in-closet and REMODELED bathroom with his/hers vanities and a tiled shower. The main expenses with the home was addressed, the roof is 2016 and ac 2019. ALL WINDOWS WERE REPLACED WITH LOW-E DOUBLE PANE for energy efficiency!! This home is move-in-ready! Great locations! Just minutes from Hwy 301, I-75, I-4, Crosstown Expressway, MacDill AFB, A-rated schools, shopping, dining, entertainment and all that the Tampa Bay area has to offer. Don't miss this must see property!
Location
State FL
County Hillsborough
Community Oakdale Riverview Estates Un 3
Zoning PD
Interior
Interior Features Ceiling Fans(s), Living Room/Dining Room Combo, Split Bedroom
Heating Central
Cooling Central Air
Flooring Carpet, Ceramic Tile, Laminate
Fireplace false
Appliance Dishwasher, Dryer, Range, Refrigerator, Washer
Exterior
Exterior Feature Fence, Sidewalk, Sliding Doors
Garage Spaces 2.0
Pool In Ground
Utilities Available Electricity Connected
Roof Type Shingle
Attached Garage true
Garage true
Private Pool Yes
Building
Entry Level One
Foundation Slab
Lot Size Range 0 to less than 1/4
Sewer Public Sewer
Water None
Structure Type Block
New Construction false
Construction Status Inspections
Others
Pets Allowed Yes
Senior Community No
Ownership Fee Simple
Monthly Total Fees $15
Acceptable Financing Cash, Conventional, FHA, VA Loan
Membership Fee Required Required
Listing Terms Cash, Conventional, FHA, VA Loan
Special Listing Condition None
Read Less

© 2025 My Florida Regional MLS DBA Stellar MLS. All Rights Reserved.
Bought with EXP REALTY LLC
GET MORE INFORMATION
Realtor Area Leader & Licensed Loan Officer | License ID: 3424579
+1(407) 734-0203 | santos@epique.me




