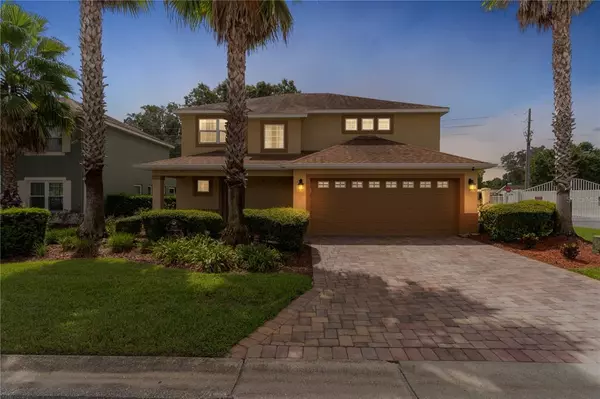For more information regarding the value of a property, please contact us for a free consultation.
5036 NEPTUNE CIR Oxford, FL 34484
Want to know what your home might be worth? Contact us for a FREE valuation!

Our team is ready to help you sell your home for the highest possible price ASAP
Key Details
Sold Price $425,000
Property Type Single Family Home
Sub Type Single Family Residence
Listing Status Sold
Purchase Type For Sale
Square Footage 2,513 sqft
Price per Sqft $169
Subdivision Lakeside Landings
MLS Listing ID G5060674
Sold Date 12/05/22
Bedrooms 4
Full Baths 3
Half Baths 1
Construction Status Financing,Inspections
HOA Fees $173/mo
HOA Y/N Yes
Originating Board Stellar MLS
Year Built 2014
Annual Tax Amount $3,044
Lot Size 6,969 Sqft
Acres 0.16
Property Description
Truly unique and remarkable POOL home in the resort style community of Lakeside Landings. This house offers 4 bedrooms, 3 1/2 bathrooms and all the space you could need for your family or visiting guests. The first thing you'll notice is the beautiful brick paver driveway, sidewalk and front porch as you enter the home. Once inside, you'll see the house has a great open floor plan that feels bright and spacious. The kitchen has LOTS of counter space and a pantry closet. In the living room, there is access to the pool through the sliding glass doors where you can enjoy time with friends and family. There is a first-floor master suite with a large walk-in closet, double sinks and a lovely walk-in tile shower with bench. Upstairs is a loft area that would be well suited as a sitting area for reading or watching your favorite team win on Sunday afternoons. Three additional bedrooms are located upstairs! One bedroom has its very own large bathroom, walk-in closet and could be used as a second master suite. The other two bedrooms are connected by a Jack-N-Jill style bathroom and one has built-in desks with storage and Murphy Bed. EVERY bedroom in the house has a walk-in closet! In the hallway, you will see another large closet for extra storage. There is SO much storage in this home! Two solar tubes have been added for extra sunlight and plantation shutters are throughout the home for an extra special touch. The Community HOA covers irrigation, lawn and garden care, a 13,000 SqFt clubhouse w/fitness center, billiards and card room, library, banquet hall and dance floor, stage and catering kitchen. Huge RESORT STYLE pool, spa, cabana, putting green, tennis & pickleball courts. This is low-maintenance living at it's FINEST. Call us to see this home TODAY!
Location
State FL
County Sumter
Community Lakeside Landings
Zoning RES
Rooms
Other Rooms Den/Library/Office, Family Room, Inside Utility
Interior
Interior Features Built-in Features, Ceiling Fans(s), Open Floorplan, Thermostat, Walk-In Closet(s)
Heating Heat Pump
Cooling Central Air
Flooring Carpet, Tile
Fireplace false
Appliance Dishwasher, Disposal, Dryer, Electric Water Heater, Exhaust Fan, Microwave, Refrigerator, Washer
Laundry Laundry Room
Exterior
Exterior Feature Irrigation System, Lighting, Private Mailbox, Sidewalk, Sliding Doors
Parking Features Driveway
Garage Spaces 2.0
Pool In Ground
Utilities Available Electricity Connected, Public, Street Lights, Underground Utilities, Water Connected
Water Access 1
Water Access Desc Lake
Roof Type Shingle
Porch Front Porch, Patio, Rear Porch, Screened
Attached Garage true
Garage true
Private Pool Yes
Building
Lot Description Corner Lot, Sidewalk, Paved
Story 2
Entry Level Two
Foundation Slab
Lot Size Range 0 to less than 1/4
Sewer Public Sewer
Water Public
Structure Type Block, Stucco
New Construction false
Construction Status Financing,Inspections
Others
Pets Allowed Yes
Senior Community No
Pet Size Medium (36-60 Lbs.)
Ownership Fee Simple
Monthly Total Fees $306
Acceptable Financing Cash, Conventional, FHA, VA Loan
Membership Fee Required Required
Listing Terms Cash, Conventional, FHA, VA Loan
Num of Pet 3
Special Listing Condition None
Read Less

© 2025 My Florida Regional MLS DBA Stellar MLS. All Rights Reserved.
Bought with NEXTHOME SALLY LOVE REAL ESTATE
GET MORE INFORMATION
Realtor Area Leader & Licensed Loan Officer | License ID: 3424579
+1(407) 734-0203 | santos@epique.me




