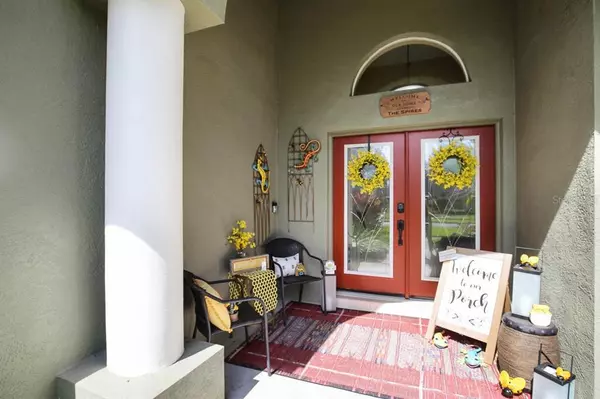For more information regarding the value of a property, please contact us for a free consultation.
4906 SYLVAN OAKS DR Valrico, FL 33596
Want to know what your home might be worth? Contact us for a FREE valuation!

Our team is ready to help you sell your home for the highest possible price ASAP
Key Details
Sold Price $603,500
Property Type Single Family Home
Sub Type Single Family Residence
Listing Status Sold
Purchase Type For Sale
Square Footage 2,651 sqft
Price per Sqft $227
Subdivision Canterbury Oaks
MLS Listing ID T3408926
Sold Date 12/08/22
Bedrooms 4
Full Baths 3
Construction Status Financing,Inspections
HOA Fees $73/ann
HOA Y/N Yes
Originating Board Stellar MLS
Year Built 2001
Annual Tax Amount $5,946
Lot Size 0.360 Acres
Acres 0.36
Property Description
Located on a manicured lot, this beautifully maintained single-story 4-bedroom POOL home in the desirable gated community of Canterbury Oaks has it all! Spacious living areas and tasteful finishes make this home move-in ready. An abundance of windows creates a naturally bright space that you will love. At the front of the home, find the formal living room and dining room. The chic, modern kitchen boasts dolomite countertops, built in stainless steel oven and microwave, and plenty of cabinet space, all overlooking an open living area ready to host all of your friends and family. The master bedroom sits alone at the front of the home, offering a private escape. It's comfortable and bright, with tray ceilings and an en-suite master bath, including dual vanities, separate water closet, an oversized walk-in shower and dual walk-in closets. Towards the back of the house is 2 additional bedrooms that share the second bathroom and the oversized fourth bedroom has its own en-suite bathroom, making it ideal for guests. The screened and covered lanai along with the heated POOL and SPA makes the perfect place to relax at the end of a long week, and your furry family members will love the fenced-in yard! The side-facing 3-car garage emphasizes the tight-knit community feel from the front. The list of updates and upgrades shows pride of ownership; New ROOF in 2020, POOL resurfaced and new HEAT PUMP in 2021, KITCHEN remodeled in 2021, Remodeled secondary bath in 2021, Exterior repainted in 2021, Interior repainted in 2021, just to name a few. Zoned for Newsome High School, Randall Middle School and Lithia Springs Elementary School and just minutes from shopping and dining and access to the I-75 and cross town expressway. You won't want to miss out on your chance to see this home before it's gone.
Location
State FL
County Hillsborough
Community Canterbury Oaks
Zoning PD
Rooms
Other Rooms Family Room, Formal Dining Room Separate, Formal Living Room Separate
Interior
Interior Features Ceiling Fans(s), Eat-in Kitchen, High Ceilings, Kitchen/Family Room Combo, Master Bedroom Main Floor, Open Floorplan, Split Bedroom, Stone Counters, Thermostat, Tray Ceiling(s), Vaulted Ceiling(s), Walk-In Closet(s)
Heating Central, Heat Pump
Cooling Central Air
Flooring Carpet, Ceramic Tile, Hardwood
Fireplaces Type Living Room, Wood Burning
Fireplace true
Appliance Built-In Oven, Cooktop, Dishwasher, Disposal, Microwave, Refrigerator
Laundry Inside, Laundry Room
Exterior
Exterior Feature Fence, Irrigation System, Lighting, Private Mailbox, Sidewalk, Sliding Doors
Parking Features Driveway, Garage Faces Side
Garage Spaces 3.0
Fence Vinyl
Pool Heated, In Ground, Screen Enclosure
Community Features Gated
Utilities Available BB/HS Internet Available, Cable Available, Electricity Available, Natural Gas Connected, Sewer Connected, Water Connected
Amenities Available Gated
Roof Type Shingle
Porch Covered, Patio, Rear Porch, Screened
Attached Garage true
Garage true
Private Pool Yes
Building
Lot Description Landscaped, Sidewalk
Entry Level One
Foundation Slab
Lot Size Range 1/4 to less than 1/2
Sewer Public Sewer
Water Public
Architectural Style Contemporary
Structure Type Block, Stucco
New Construction false
Construction Status Financing,Inspections
Schools
Elementary Schools Lithia Springs-Hb
Middle Schools Randall-Hb
High Schools Newsome-Hb
Others
Pets Allowed Yes
Senior Community No
Ownership Fee Simple
Monthly Total Fees $73
Acceptable Financing Cash, Conventional, FHA, VA Loan
Membership Fee Required Required
Listing Terms Cash, Conventional, FHA, VA Loan
Special Listing Condition None
Read Less

© 2025 My Florida Regional MLS DBA Stellar MLS. All Rights Reserved.
Bought with AGILE GROUP REALTY
GET MORE INFORMATION
Realtor Area Leader & Licensed Loan Officer | License ID: 3424579
+1(407) 734-0203 | santos@epique.me




