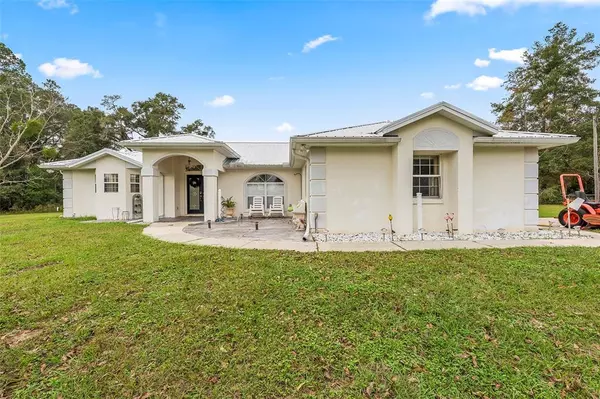For more information regarding the value of a property, please contact us for a free consultation.
11224 SW 170 ST Archer, FL 32618
Want to know what your home might be worth? Contact us for a FREE valuation!

Our team is ready to help you sell your home for the highest possible price ASAP
Key Details
Sold Price $410,000
Property Type Single Family Home
Sub Type Single Family Residence
Listing Status Sold
Purchase Type For Sale
Square Footage 2,247 sqft
Price per Sqft $182
Subdivision Marchant Meadows
MLS Listing ID GC509417
Sold Date 12/29/22
Bedrooms 3
Full Baths 2
Construction Status Appraisal,Financing
HOA Y/N No
Originating Board Stellar MLS
Year Built 1997
Annual Tax Amount $3,632
Lot Size 5.000 Acres
Acres 5.0
Property Description
Back on the market at no fault of the home! Gorgeous contemporary 2,247 sf home on 5 horse acres offering the peacefulness of country living close to town! Set back from the road with a front security gate, this elegant 3-bed, 2-bath home boasts a newer metal roof and new well water tank. Stepping inside through beautiful welcoming front doors to the great room, you’ll find lovely tile flooring, a high ceiling, double-sided fireplace, separate dining area with plantation shutters, and a view of the covered lanai and tranquil backyard through a three-panel sliding patio door. The upgraded eat-in kitchen includes new luxury vinyl plank flooring, new quartz countertops and a new farmhouse sink, as well as s/s appliances, double oven, large pantry, breakfast bar and plantation shutters. The luxurious owner’s suite features the other side of the double-sided fireplace, walk-in closet, door leading to the backyard, and opulent bath, complete with dual sink vanity, walk-in shower, jetted tub, water closet and linen closet. There are two sizable guest bedrooms and the second full bath includes a shower/tub combination and linen closet. The garage was converted, so depending upon your needs it can be a 4th bedroom, game room or office... Out back is the covered lanai and fenced backyard where you can relax, entertain, or sit and stargaze. The property has no HOA fee, is zoned for horses and offers plenty of space for pets and toys. Located in Marchant Meadows just 1 mile north of Archer Road and 7 miles south of Newberry Road, it’s just 10 minutes to Jonesville and shopping, and an easy commute to Publix at Tower Square, Celebration Pointe, Butler Plaza, University of Florida, Shands, I-75, as well as Newberry and Tioga. Whether you’ve been thinking about homesteading or just want a fabulous place to live in the country with your menagerie, you won’t want to delay on this exceptional home and property!
Location
State FL
County Alachua
Community Marchant Meadows
Zoning A
Rooms
Other Rooms Bonus Room, Great Room, Storage Rooms
Interior
Interior Features Ceiling Fans(s), Eat-in Kitchen, High Ceilings, Split Bedroom
Heating Central, Electric
Cooling Central Air
Flooring Ceramic Tile, Tile, Vinyl
Fireplace true
Appliance Disposal, Electric Water Heater, Microwave, Range, Refrigerator
Laundry Laundry Room
Exterior
Exterior Feature Fence
Garage None
Fence Other
Utilities Available BB/HS Internet Available, Electricity Connected, Sewer Connected, Water Connected
Waterfront false
Roof Type Metal
Parking Type None
Garage false
Private Pool No
Building
Lot Description Cleared
Story 1
Entry Level One
Foundation Slab
Lot Size Range 5 to less than 10
Sewer Septic Tank
Water Well
Architectural Style Contemporary
Structure Type Concrete, Stucco
New Construction false
Construction Status Appraisal,Financing
Schools
Elementary Schools Archer Elementary-Al
Middle Schools Oak View Middle School
High Schools Newberry High School-Al
Others
Senior Community No
Ownership Fee Simple
Acceptable Financing Cash, Conventional, FHA, VA Loan
Listing Terms Cash, Conventional, FHA, VA Loan
Special Listing Condition None
Read Less

© 2024 My Florida Regional MLS DBA Stellar MLS. All Rights Reserved.
Bought with JUPITER PROPERTIES, INC
GET MORE INFORMATION

Licensed Realtor & Loan Officer | License ID: 3424579
+1(813) 252-0449 | santos@epique.me




