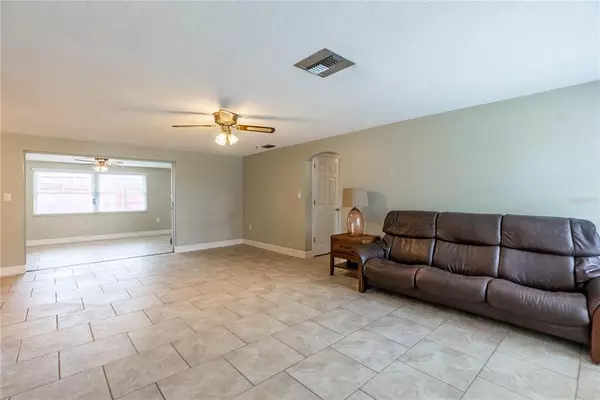For more information regarding the value of a property, please contact us for a free consultation.
7311 MAYFIELD DR Port Richey, FL 34668
Want to know what your home might be worth? Contact us for a FREE valuation!

Our team is ready to help you sell your home for the highest possible price ASAP
Key Details
Sold Price $234,000
Property Type Single Family Home
Sub Type Single Family Residence
Listing Status Sold
Purchase Type For Sale
Square Footage 1,325 sqft
Price per Sqft $176
Subdivision Embassy Hills
MLS Listing ID W7851290
Sold Date 02/22/23
Bedrooms 2
Full Baths 2
Construction Status Appraisal,Financing,Inspections
HOA Y/N No
Originating Board Stellar MLS
Year Built 1976
Annual Tax Amount $627
Lot Size 5,227 Sqft
Acres 0.12
Property Description
2 bedroom, 2 full bath, with a large great room that could be used as a 3rd bedroom, 2 car garage in a NON HOA/Deed Restricted Area. This home you will want to see, plenty of room for your family! This home has an updated kitchen with beautiful cabinetry and back splash. Separate dining room and living room combination, large area for entertaining. Newer tile flooring throughout, carpeting in bedrooms has been removed. Large great room, mother-in-law suite, or 3rd bedroom, use your imagination. Lots of natural lighting with 2 sets of sliding doors. Bedroom 1 and 2 are nice size with bathroom right outside the door for convenience. 1 can be a master bedroom with an en suite and walk in closet. This house has lots of options. 1 set of sliding glass doors leads to the porch which has a hot tub (currently not hooked up but was working-stays with the house). Laundry is located in the garage. Roof-2017, AC-2011, Garage Door-2014, Water Heater-2020, most windows/doors have been replaced in 2010, all but 3 windows. Close to the Suncoast for ease to Tampa. This home you won't want to miss seeing, schedule your showing today before it's gone.
Location
State FL
County Pasco
Community Embassy Hills
Zoning R4
Rooms
Other Rooms Bonus Room
Interior
Interior Features Ceiling Fans(s), Living Room/Dining Room Combo, Master Bedroom Main Floor, Open Floorplan, Thermostat, Walk-In Closet(s)
Heating Central, Electric
Cooling Central Air
Flooring Ceramic Tile, Other, Tile
Furnishings Unfurnished
Fireplace false
Appliance Dishwasher, Electric Water Heater, Exhaust Fan, Kitchen Reverse Osmosis System, Microwave, Range, Refrigerator
Laundry In Garage
Exterior
Exterior Feature Irrigation System, Private Mailbox, Sidewalk, Sliding Doors
Garage Driveway, Garage Door Opener, Guest, Off Street, On Street, Oversized
Garage Spaces 2.0
Fence Fenced, Vinyl, Wood
Utilities Available Cable Connected, Electricity Connected, Phone Available, Sewer Connected, Street Lights, Water Connected
Waterfront false
Roof Type Shingle
Parking Type Driveway, Garage Door Opener, Guest, Off Street, On Street, Oversized
Attached Garage true
Garage true
Private Pool No
Building
Lot Description In County, Level, Near Public Transit, Sidewalk, Paved
Story 1
Entry Level One
Foundation Block
Lot Size Range 0 to less than 1/4
Sewer Public Sewer
Water Public
Architectural Style Florida
Structure Type Stucco
New Construction false
Construction Status Appraisal,Financing,Inspections
Schools
Elementary Schools Chasco Elementary-Po
Middle Schools Chasco Middle-Po
High Schools Ridgewood High School-Po
Others
Pets Allowed Yes
Senior Community No
Ownership Fee Simple
Acceptable Financing Cash, Conventional
Membership Fee Required None
Listing Terms Cash, Conventional
Special Listing Condition None
Read Less

© 2024 My Florida Regional MLS DBA Stellar MLS. All Rights Reserved.
Bought with COLDWELL BANKER REALTY
GET MORE INFORMATION





