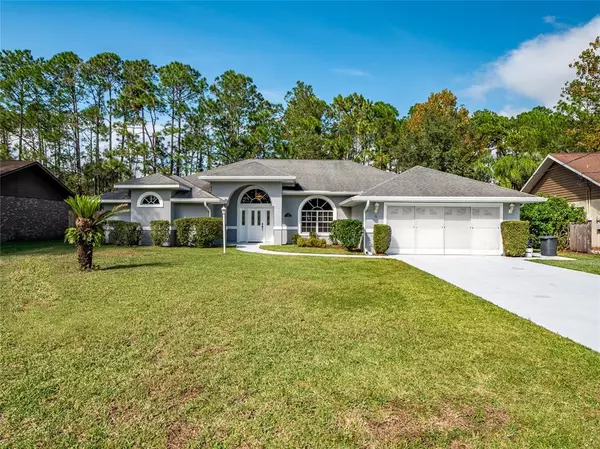For more information regarding the value of a property, please contact us for a free consultation.
16 WILLOUGHBY PL Palm Coast, FL 32164
Want to know what your home might be worth? Contact us for a FREE valuation!

Our team is ready to help you sell your home for the highest possible price ASAP
Key Details
Sold Price $399,999
Property Type Single Family Home
Sub Type Single Family Residence
Listing Status Sold
Purchase Type For Sale
Square Footage 2,348 sqft
Price per Sqft $170
Subdivision Pine Lakes
MLS Listing ID FC287138
Sold Date 02/27/23
Bedrooms 3
Full Baths 2
HOA Y/N No
Originating Board Stellar MLS
Year Built 1996
Annual Tax Amount $4,986
Lot Size 10,018 Sqft
Acres 0.23
Property Description
Welcome to 16 Willoughby Place! This home truly checks it all! Home located on a quiet cul-de-sac in the well sought after Pine Lakes neighborhood, upgraded kitchen with granite countertops, kitchen island, soft close cabinets, stainless steel appliances & breakfast nook, both bathrooms also updated, oversized master bedroom with sliding glass door leading to patio, high ceilings, fresh interior paint, tile & wood laminate throughout (No carpet!), formal dining room, separate formal family room, house backs up to unbuildable land / small creek making the backyard very private, block home, open floor plan, privacy screen on garage. Roof done in 2012, fence done in 2021. Every room in main living area has sliding glass door leading to a large screen enclosed patio perfect for enjoying the Florida evenings. Pine Lakes neighborhood is home to a beautiful golf course designed by Arnold Palmer.
Location
State FL
County Flagler
Community Pine Lakes
Zoning RESI
Rooms
Other Rooms Family Room, Formal Dining Room Separate, Formal Living Room Separate
Interior
Interior Features Ceiling Fans(s), High Ceilings, Kitchen/Family Room Combo, Master Bedroom Main Floor, Open Floorplan, Solid Surface Counters, Solid Wood Cabinets, Stone Counters, Walk-In Closet(s)
Heating Central
Cooling Central Air
Flooring Laminate, Tile, Wood
Fireplace false
Appliance Dishwasher, Disposal, Electric Water Heater, Exhaust Fan, Freezer, Microwave, Range Hood, Refrigerator
Laundry Laundry Room
Exterior
Exterior Feature Private Mailbox, Rain Gutters, Sliding Doors
Parking Features Driveway, Garage Door Opener, Ground Level
Garage Spaces 2.0
Fence Fenced, Wood
Utilities Available Electricity Connected, Public, Sewer Connected, Water Connected
View Y/N 1
View Trees/Woods, Water
Roof Type Shingle
Porch Enclosed, Front Porch, Patio, Rear Porch, Screened
Attached Garage true
Garage true
Private Pool No
Building
Lot Description Cul-De-Sac
Entry Level One
Foundation Block, Slab
Lot Size Range 0 to less than 1/4
Sewer Public Sewer
Water Public
Structure Type Block, Stucco
New Construction false
Schools
Elementary Schools Wadsworth Elementary
Middle Schools Indian Trails Middle-Fc
High Schools Matanzas High
Others
Pets Allowed Yes
Senior Community No
Ownership Fee Simple
Acceptable Financing Cash, Conventional, FHA, VA Loan
Listing Terms Cash, Conventional, FHA, VA Loan
Special Listing Condition None
Read Less

© 2024 My Florida Regional MLS DBA Stellar MLS. All Rights Reserved.
Bought with REALTY PROS ASSURED
GET MORE INFORMATION
Realtor Area Leader & Licensed Loan Officer | License ID: 3424579
+1(813) 252-0449 | santos@epique.me




