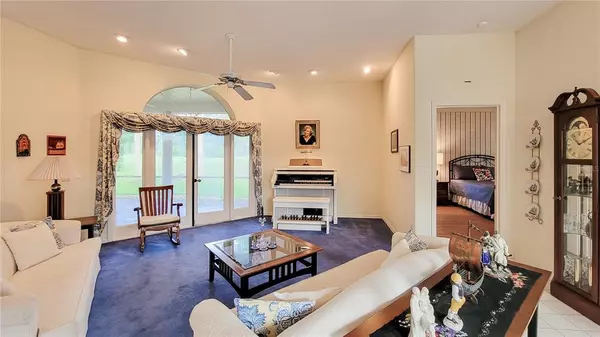For more information regarding the value of a property, please contact us for a free consultation.
84 WESTFIELD LN Palm Coast, FL 32164
Want to know what your home might be worth? Contact us for a FREE valuation!

Our team is ready to help you sell your home for the highest possible price ASAP
Key Details
Sold Price $340,000
Property Type Single Family Home
Sub Type Single Family Residence
Listing Status Sold
Purchase Type For Sale
Square Footage 2,045 sqft
Price per Sqft $166
Subdivision Pine Lakes
MLS Listing ID FC285045
Sold Date 03/03/23
Bedrooms 3
Full Baths 2
Construction Status Financing
HOA Y/N No
Originating Board Stellar MLS
Year Built 1990
Annual Tax Amount $809
Lot Size 8,712 Sqft
Acres 0.2
Property Description
Drastic price reduction! Out-of-state owner wants action. All offers will be entertained. Immaculately kept 3 bedrooms/2 bathrooms/side-entry 2-car garage. Price reflects the need for a little updating. Don't miss this golf course beauty with 10+ ft ceilings throughout except the 2 guest bedrooms. Enjoy Florida living at its best. No HOA. Come live the good life! Tennessee Flagstone entrance and lanai overlooking the 3rd hole of the Pine Lakes Golf Course. Enjoy the sunrise at breakfast and the breathtaking view of the sunset in the evenings from your lanai. Golfers enjoy playing the Arnold Palmer designed Pine Lakes 18-hole course. Enjoy fine dining/cocktails and swimming at the Pine Lakes Country Club where MEMBERSHIP IS OPTIONAL. Freshly painted exterior, garage floor and driveway. State-of-the-art security system and thermostat. Well-maintained landscaping. Master bedroom boasts a high tray ceiling and large bathroom with Jacuzzi. Walk in closets in all bedrooms. Tile flooring in traffic areas, carpets and vinyl. Many more features - too many to list. Furniture negotiable! Roof replaced in 2013; AC replaced in 2009; Water heater replaced in 2022; range, dishwasher, disposal - 1 year old. Inspections welcomed!
Location
State FL
County Flagler
Community Pine Lakes
Zoning SFR-2
Rooms
Other Rooms Family Room, Formal Dining Room Separate, Formal Living Room Separate
Interior
Interior Features Ceiling Fans(s), Coffered Ceiling(s), Eat-in Kitchen, Kitchen/Family Room Combo, Living Room/Dining Room Combo, Master Bedroom Main Floor, Pest Guard System, Split Bedroom, Thermostat, Tray Ceiling(s), Walk-In Closet(s), Window Treatments
Heating Central, Electric, Heat Pump
Cooling Central Air
Flooring Carpet, Other
Fireplace false
Appliance Cooktop, Dishwasher, Disposal, Dryer, Electric Water Heater, Microwave, Range, Refrigerator, Washer
Laundry Inside, Laundry Room
Exterior
Exterior Feature French Doors, Rain Gutters, Sliding Doors, Sprinkler Metered
Parking Features Driveway, Garage Door Opener, Garage Faces Side
Garage Spaces 2.0
Utilities Available BB/HS Internet Available, Cable Connected, Electricity Connected, Phone Available, Public, Sewer Connected, Sprinkler Meter, Water Connected
View Golf Course
Roof Type Shingle
Porch Covered, Enclosed, Rear Porch, Screened
Attached Garage true
Garage true
Private Pool No
Building
Lot Description On Golf Course, Paved
Entry Level One
Foundation Slab
Lot Size Range 0 to less than 1/4
Builder Name Bratloff
Sewer Public Sewer
Water Public
Architectural Style Contemporary
Structure Type Block, Concrete, Stucco
New Construction false
Construction Status Financing
Others
Senior Community No
Ownership Fee Simple
Acceptable Financing Cash, Conventional, FHA, VA Loan
Membership Fee Required None
Listing Terms Cash, Conventional, FHA, VA Loan
Special Listing Condition None
Read Less

© 2024 My Florida Regional MLS DBA Stellar MLS. All Rights Reserved.
Bought with STELLAR NON-MEMBER OFFICE
GET MORE INFORMATION
Realtor Area Leader & Licensed Loan Officer | License ID: 3424579
+1(813) 252-0449 | santos@epique.me




