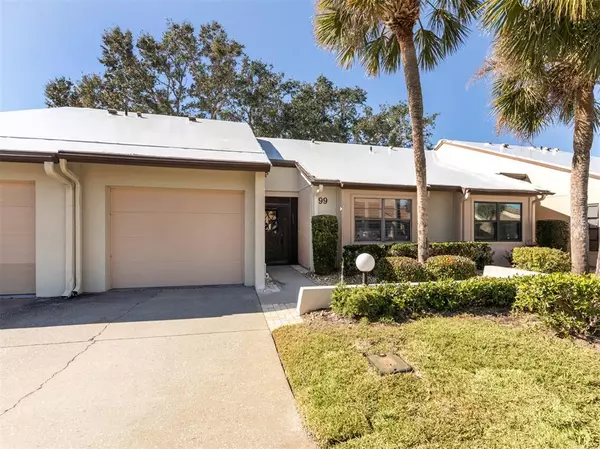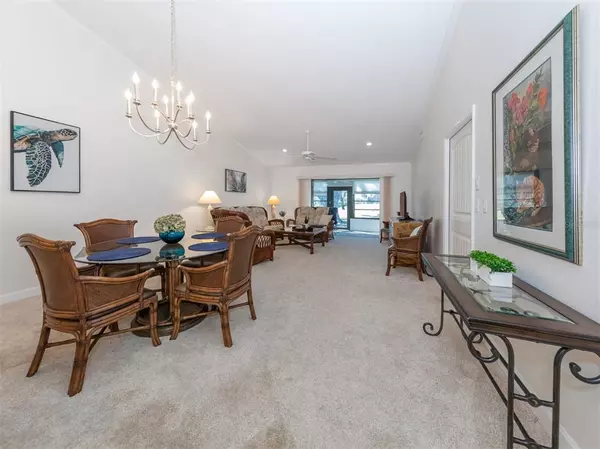For more information regarding the value of a property, please contact us for a free consultation.
Address not disclosed Venice, FL 34292
Want to know what your home might be worth? Contact us for a FREE valuation!

Our team is ready to help you sell your home for the highest possible price ASAP
Key Details
Sold Price $352,000
Property Type Single Family Home
Sub Type Villa
Listing Status Sold
Purchase Type For Sale
Square Footage 1,314 sqft
Price per Sqft $267
Subdivision Fairways Of Capri Ph 2
MLS Listing ID N6124715
Sold Date 03/23/23
Bedrooms 2
Full Baths 2
Construction Status Financing,Inspections
HOA Fees $423/mo
HOA Y/N Yes
Originating Board Stellar MLS
Year Built 1984
Annual Tax Amount $3,145
Property Description
Open vista view is yours to enjoy from this delightful two-bedroom, two-bath attached villa. This turnkey beauty has an open floor plan with an updated kitchen. The updated kitchen features a breakfast bar and raised panel cabinetry opening to the dining room. The living and dining room combo makes entertaining a breeze while you delight in the fabulous panoramic views of the golf course. The dining and living room also has brand new carpet making this a move in ready villa. Additional living space is enjoyed from the enclosed lanai. The oversized laundry room provides tons of extra storage space. Don't leave Fido behind because one small pet is allowed. The community pool is just steps away to socialize and relax. The clubhouse features a large meeting room and an active social calendar. The villa is presently waiting for roof repairs from hurricane Ian but protected from any leaks. Fairways of Capri is located just 4 miles from historic downtown Venice where'll you'll enjoy shopping, dining and cultural arts. With the beach just steps away. Seller will put 20k in Escrow to address possible assessment from the association due to hurricane Ian.
Location
State FL
County Sarasota
Community Fairways Of Capri Ph 2
Zoning PUD
Rooms
Other Rooms Florida Room
Interior
Interior Features Ceiling Fans(s), Living Room/Dining Room Combo, Master Bedroom Upstairs, Open Floorplan, Solid Surface Counters, Solid Wood Cabinets, Vaulted Ceiling(s), Walk-In Closet(s), Window Treatments
Heating Central, Electric
Cooling Central Air, Humidity Control
Flooring Carpet, Ceramic Tile
Fireplace false
Appliance Dishwasher, Disposal, Dryer, Electric Water Heater, Freezer, Microwave, Range, Refrigerator, Washer
Laundry Inside, Laundry Room
Exterior
Exterior Feature Irrigation System, Lighting, Rain Gutters
Garage Spaces 1.0
Community Features Association Recreation - Owned, Buyer Approval Required, Clubhouse, Pool
Utilities Available Cable Connected, Electricity Connected, Public, Sewer Connected, Water Connected
Amenities Available Clubhouse, Maintenance, Recreation Facilities
View Golf Course
Roof Type Shingle
Porch Enclosed
Attached Garage true
Garage true
Private Pool No
Building
Lot Description City Limits, On Golf Course, Paved, Private
Story 1
Entry Level One
Foundation Slab
Lot Size Range Non-Applicable
Sewer Public Sewer
Water Public
Architectural Style Ranch
Structure Type Concrete, Stucco
New Construction false
Construction Status Financing,Inspections
Schools
Elementary Schools Garden Elementary
Middle Schools Venice Area Middle
High Schools Venice Senior High
Others
Pets Allowed Number Limit, Size Limit, Yes
HOA Fee Include Cable TV, Common Area Taxes, Pool, Escrow Reserves Fund, Fidelity Bond, Maintenance Structure, Maintenance Grounds, Pest Control, Private Road
Senior Community No
Pet Size Small (16-35 Lbs.)
Ownership Fee Simple
Monthly Total Fees $423
Acceptable Financing Cash, Conventional
Listing Terms Cash, Conventional
Num of Pet 2
Special Listing Condition None
Read Less

© 2025 My Florida Regional MLS DBA Stellar MLS. All Rights Reserved.
Bought with COLDWELL BANKER REALTY
GET MORE INFORMATION
Realtor Area Leader & Licensed Loan Officer | License ID: 3424579
+1(813) 252-0449 | santos@epique.me




