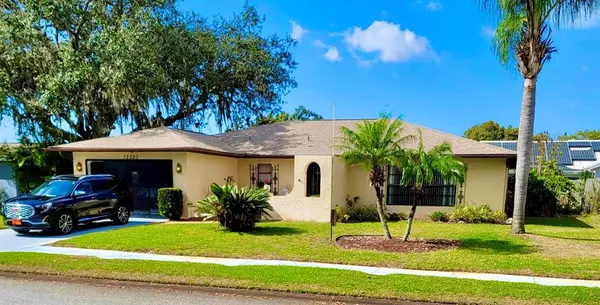For more information regarding the value of a property, please contact us for a free consultation.
12503 WILLOW TREE AVE Hudson, FL 34669
Want to know what your home might be worth? Contact us for a FREE valuation!

Our team is ready to help you sell your home for the highest possible price ASAP
Key Details
Sold Price $240,000
Property Type Single Family Home
Sub Type Single Family Residence
Listing Status Sold
Purchase Type For Sale
Square Footage 1,418 sqft
Price per Sqft $169
Subdivision Shadow Lakes
MLS Listing ID T3422101
Sold Date 03/24/23
Bedrooms 2
Full Baths 2
Construction Status Appraisal,Other Contract Contingencies
HOA Y/N No
Originating Board Stellar MLS
Year Built 1981
Annual Tax Amount $664
Lot Size 7,405 Sqft
Acres 0.17
Property Description
Reach out today to schedule your private showing of this well maintained 2 bedroom, 2 bath, single owner home with an open floor plan and an oversized one car garage. A courtyard entrance leads into the bright and expansive living, dining, and kitchen areas with window views into both the front and back yards. The kitchen is truly the hub of the home, making it a great layout for entertaining - or a quiet evening at home. At days end, retreat into the large owner's suite with walk-in closet, and ensuite bath - or to the equally spacious second bedroom with a large closet and two windows. The enclosed Florida room leads out to a fully fenced back yard with room to expand the home and/or add a pool to create your personal outdoor retreat.
The community of Shadow Ridge is tucked away from the hustle-and-bustle, but only minutes from SR-52, the Suncoast Parkway, shopping, restaurants, medical facilities, and the beautiful beaches and coastal areas of Pinellas and Pasco - and there are no HOA fees. Come see for yourself, and imagine making this lovingly cared for home, your own.
Location
State FL
County Pasco
Community Shadow Lakes
Zoning PUD
Interior
Interior Features Ceiling Fans(s), Kitchen/Family Room Combo, Living Room/Dining Room Combo, Open Floorplan, Split Bedroom, Thermostat, Walk-In Closet(s), Window Treatments
Heating Central
Cooling Central Air
Flooring Carpet, Tile, Vinyl
Fireplace false
Appliance Dishwasher, Dryer, Electric Water Heater, Microwave, Range, Range Hood, Refrigerator, Washer, Water Filtration System
Exterior
Exterior Feature Courtyard, Irrigation System
Garage Spaces 1.0
Fence Fenced
Utilities Available Cable Available, Electricity Connected, Sewer Connected, Water Connected
Roof Type Shingle
Attached Garage true
Garage true
Private Pool No
Building
Story 1
Entry Level One
Foundation Slab
Lot Size Range 0 to less than 1/4
Sewer Public Sewer
Water Public
Structure Type Stucco
New Construction false
Construction Status Appraisal,Other Contract Contingencies
Others
Senior Community No
Ownership Fee Simple
Acceptable Financing Cash, Conventional, FHA, VA Loan
Listing Terms Cash, Conventional, FHA, VA Loan
Special Listing Condition None
Read Less

© 2025 My Florida Regional MLS DBA Stellar MLS. All Rights Reserved.
Bought with PREMIER REALTY CONSULTANTS
GET MORE INFORMATION
Realtor Area Leader & Licensed Loan Officer | License ID: 3424579
+1(407) 734-0203 | santos@epique.me




