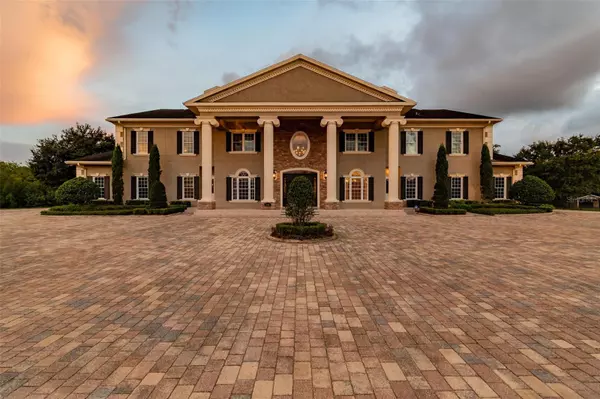For more information regarding the value of a property, please contact us for a free consultation.
5400 ADAMS MORGAN DR New Port Richey, FL 34653
Want to know what your home might be worth? Contact us for a FREE valuation!

Our team is ready to help you sell your home for the highest possible price ASAP
Key Details
Sold Price $2,295,000
Property Type Single Family Home
Sub Type Single Family Residence
Listing Status Sold
Purchase Type For Sale
Square Footage 9,021 sqft
Price per Sqft $254
Subdivision Williamsburg Estates
MLS Listing ID T3400941
Sold Date 05/03/23
Bedrooms 7
Full Baths 6
Half Baths 2
Construction Status Appraisal,Financing,Inspections
HOA Fees $41/ann
HOA Y/N Yes
Originating Board Stellar MLS
Year Built 2008
Annual Tax Amount $14,723
Lot Size 7.980 Acres
Acres 7.98
Lot Dimensions 439x720x217x217
Property Description
One or more photo(s) has been virtually staged. Estate-style mansion and true gem for the most discerning buyer!! NO flood insurance required and a annual HOA of only $500.00. Spectacular colonial, 7 bedroom pool home with pond AND river frontage. This property sits on 7.98 gorgeous acres with sweeping views, elegantly designed interior, custom millwork and high end finishes. Grand marble entrance with dual staircase, soaring ceilings and stunning foyer. Bring the chef because this gourmet kitchen is fully equipped. The kitchen consists of stone countertops and custom wood cabinetry, built-in refrigeration with matching cabinet paneling, fan hood over a cook top gas range and pot filler, double wall oven over a bread warmer, dishwasher, trash compactor, built-in ice maker and cappuccino machine. When you're not lounging in the great room and ready to entertain, there's a media room and separate game room/formal dining room with fireplace, wet bar and pool bath. A rich, warm office (not included in bedroom count) with built in desk and shelving, second private stairwell, second half bath, elevator and one of two utility rooms round out the downstairs perks. The 7 Bedrooms are all upstairs with elevator access, 6 full baths and utility room. The Master bedroom view is unbelievable with gas fireplace, sitting area and en-suite bath. Take the elevator to the attic space which is large enough for a bowling alley if that's your thing. The exterior truly needs its own listing. Custom pool and spa, waterfalls, 12 car parking, 6 car garage, dog house and 3 balconies to breathe in the remarkable, never-ending views. Take a kayak trip down the river for peace and relaxation. I could go on and on about how special this home is, but seeing is believing. Close proximity to Tarpon Springs sponge docks, Trinity, beaches, hospitals, Veterans expressway and Tampa International airport. PRICED WELL BELOW THE RECENT APPRAISAL. If you see any home, make it this one. Be sure to check out the 3D and virtual tours.
Location
State FL
County Pasco
Community Williamsburg Estates
Zoning R-4
Rooms
Other Rooms Attic, Den/Library/Office, Great Room, Inside Utility, Media Room, Storage Rooms
Interior
Interior Features Ceiling Fans(s), Crown Molding, Elevator, Kitchen/Family Room Combo, Solid Wood Cabinets, Stone Counters, Tray Ceiling(s), Vaulted Ceiling(s), Walk-In Closet(s), Wet Bar, Chair Rail, Smart Home
Heating Electric, Heat Pump, Zoned
Cooling Central Air, Zoned
Flooring Carpet, Hardwood, Marble
Furnishings Partially
Fireplace true
Appliance Bar Fridge, Cooktop, Dishwasher, Disposal, Dryer, Freezer, Ice Maker, Microwave, Range, Range Hood, Refrigerator, Tankless Water Heater, Washer, Water Softener
Laundry Inside, Laundry Room, Upper Level
Exterior
Exterior Feature Balcony, Dog Run, French Doors, Irrigation System, Rain Gutters, Storage
Garage Circular Driveway, Driveway, Garage Door Opener, Garage Faces Side, Guest
Garage Spaces 6.0
Pool In Ground
Community Features Gated
Utilities Available BB/HS Internet Available, Cable Available, Electricity Connected, Natural Gas Connected, Phone Available, Sprinkler Well, Water Connected
Waterfront true
Waterfront Description Pond, River Front
View Y/N 1
Water Access 1
Water Access Desc Pond,River
Roof Type Shingle
Parking Type Circular Driveway, Driveway, Garage Door Opener, Garage Faces Side, Guest
Attached Garage true
Garage true
Private Pool Yes
Building
Lot Description Cul-De-Sac, In County, Paved
Entry Level Three Or More
Foundation Slab
Lot Size Range 5 to less than 10
Sewer Public Sewer
Water Public
Architectural Style Colonial, Custom
Structure Type Block
New Construction false
Construction Status Appraisal,Financing,Inspections
Others
Pets Allowed Yes
Senior Community No
Pet Size Extra Large (101+ Lbs.)
Ownership Fee Simple
Monthly Total Fees $41
Acceptable Financing Cash, Conventional
Membership Fee Required Required
Listing Terms Cash, Conventional
Special Listing Condition None
Read Less

© 2024 My Florida Regional MLS DBA Stellar MLS. All Rights Reserved.
Bought with TAM BAY REALTY LLC
GET MORE INFORMATION





