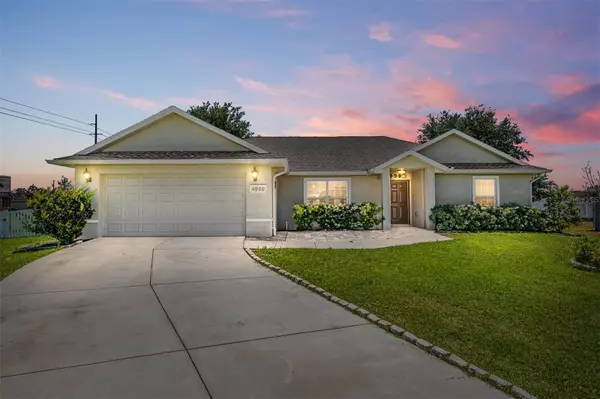For more information regarding the value of a property, please contact us for a free consultation.
4958 SW 97TH LN Ocala, FL 34476
Want to know what your home might be worth? Contact us for a FREE valuation!

Our team is ready to help you sell your home for the highest possible price ASAP
Key Details
Sold Price $300,000
Property Type Single Family Home
Sub Type Single Family Residence
Listing Status Sold
Purchase Type For Sale
Square Footage 1,620 sqft
Price per Sqft $185
Subdivision Meadow Glenn Un 2
MLS Listing ID T3441222
Sold Date 06/02/23
Bedrooms 3
Full Baths 2
HOA Fees $37/ann
HOA Y/N Yes
Originating Board Stellar MLS
Year Built 2019
Annual Tax Amount $2,486
Lot Size 10,018 Sqft
Acres 0.23
Property Description
One or more photo(s) has been virtually staged. Light, bright, and beautiful home on a prime cul-de-sac lot in the gated Meadow Glenn community! Featuring a flowing open floorplan with fresh neutral paint throughout, this is the blank slate you have been searching for to quickly become your new home sweet home. The modern eat-in kitchen is fully equipped with sleek stainless steel appliances, granite countertops, and sightlines into the living and dining areas so your home chef never has to miss a moment. Soak up long summer days in the large fenced yard with an oversized patio offering plenty of space for outdoor living or dining! The split bedroom floorplan provides additional privacy to the spacious master suite complete with a walk-in closet and full en-suite bathroom with everything you need to relax and recharge after a long day. You don't want to miss this one, schedule your showing today!
Location
State FL
County Marion
Community Meadow Glenn Un 2
Zoning R1
Interior
Interior Features Ceiling Fans(s), Eat-in Kitchen, Kitchen/Family Room Combo, Master Bedroom Main Floor, Open Floorplan, Split Bedroom, Stone Counters, Vaulted Ceiling(s), Walk-In Closet(s)
Heating Central
Cooling Central Air
Flooring Carpet, Tile
Furnishings Unfurnished
Fireplace true
Appliance Dishwasher, Disposal, Electric Water Heater, Microwave, Range, Refrigerator
Laundry Inside, Laundry Room
Exterior
Exterior Feature Rain Gutters, Sliding Doors
Garage Spaces 2.0
Fence Fenced
Community Features Gated
Utilities Available Electricity Connected, Sewer Connected, Water Connected
Roof Type Shingle
Porch Front Porch, Patio
Attached Garage true
Garage true
Private Pool No
Building
Lot Description Cul-De-Sac
Entry Level One
Foundation Slab
Lot Size Range 0 to less than 1/4
Sewer Public Sewer
Water Public
Architectural Style Ranch
Structure Type Stucco
New Construction false
Others
Pets Allowed Yes
HOA Fee Include Maintenance Grounds
Senior Community No
Ownership Fee Simple
Monthly Total Fees $37
Acceptable Financing Cash, Conventional, VA Loan
Membership Fee Required Required
Listing Terms Cash, Conventional, VA Loan
Special Listing Condition None
Read Less

© 2025 My Florida Regional MLS DBA Stellar MLS. All Rights Reserved.
Bought with ROBERTS REAL ESTATE INC
GET MORE INFORMATION
Realtor Area Leader & Licensed Loan Officer | License ID: 3424579
+1(407) 734-0203 | santos@epique.me




