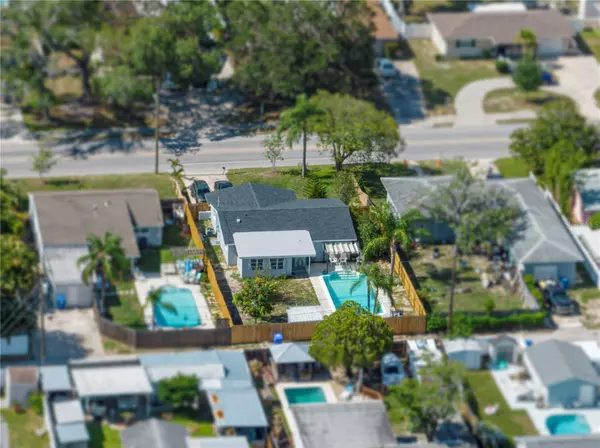For more information regarding the value of a property, please contact us for a free consultation.
5134 30TH AVE N St Petersburg, FL 33710
Want to know what your home might be worth? Contact us for a FREE valuation!

Our team is ready to help you sell your home for the highest possible price ASAP
Key Details
Sold Price $406,000
Property Type Single Family Home
Sub Type Single Family Residence
Listing Status Sold
Purchase Type For Sale
Square Footage 1,324 sqft
Price per Sqft $306
Subdivision Summit Grove Add
MLS Listing ID T3452043
Sold Date 07/11/23
Bedrooms 3
Full Baths 2
Construction Status Financing,Inspections
HOA Y/N No
Originating Board Stellar MLS
Year Built 1974
Annual Tax Amount $3,592
Lot Size 7,840 Sqft
Acres 0.18
Lot Dimensions 61x127
Property Description
This 3 bedroom, 2 bath, pool home in a central St. Petersburg location is now available! Offering several upgrades, including a new roof, newer AC, newer 50-gallon water heater, new privacy fencing, lush mango and peach trees, a Blink security system, and easy-to-maintain tile flooring throughout, this home will not last long. Mature landscaping, trending colors, and a covered front porch create a welcoming entrance. Inside, the living room offers views of the dining room and enclosed porch beyond. The kitchen has been nicely updated with granite countertops and a 4 piece stainless steel appliance package. On the west side of the home, the owner’s suite is split away from the other 2 bedrooms for privacy and is adjacent to the laundry room and the first full bathroom. Bedrooms 2 and 3 are on the opposite side of the home and near the second full bathroom- the perfect bedroom layout! Step through French doors in the dining room onto the cooled enclosed porch overlooking the backyard and pool. Outside, this property is set for entertaining with a spacious open patio and pool deck, a sparkling swimming pool, a large privacy fenced yard, and extra storage. Call today for more information and your private viewing of this lovely house.
Location
State FL
County Pinellas
Community Summit Grove Add
Direction N
Interior
Interior Features Ceiling Fans(s), Eat-in Kitchen, Master Bedroom Main Floor, Split Bedroom, Stone Counters
Heating Central
Cooling Central Air
Flooring Tile
Fireplace false
Appliance Dishwasher, Microwave, Range, Refrigerator
Laundry Inside, Laundry Room
Exterior
Exterior Feature Storage
Garage Driveway
Pool Gunite, In Ground
Utilities Available BB/HS Internet Available, Electricity Connected, Public, Sewer Connected, Water Connected
Waterfront false
View Pool
Roof Type Shingle
Parking Type Driveway
Garage false
Private Pool Yes
Building
Lot Description City Limits, Paved
Story 1
Entry Level One
Foundation Slab
Lot Size Range 0 to less than 1/4
Sewer Public Sewer
Water Public
Structure Type Block
New Construction false
Construction Status Financing,Inspections
Schools
Elementary Schools Northwest Elementary-Pn
Middle Schools Tyrone Middle-Pn
High Schools St. Petersburg High-Pn
Others
Pets Allowed Yes
Senior Community No
Ownership Fee Simple
Acceptable Financing Cash, Conventional, FHA, VA Loan
Listing Terms Cash, Conventional, FHA, VA Loan
Special Listing Condition None
Read Less

© 2024 My Florida Regional MLS DBA Stellar MLS. All Rights Reserved.
Bought with COLDWELL BANKER REALTY
GET MORE INFORMATION





