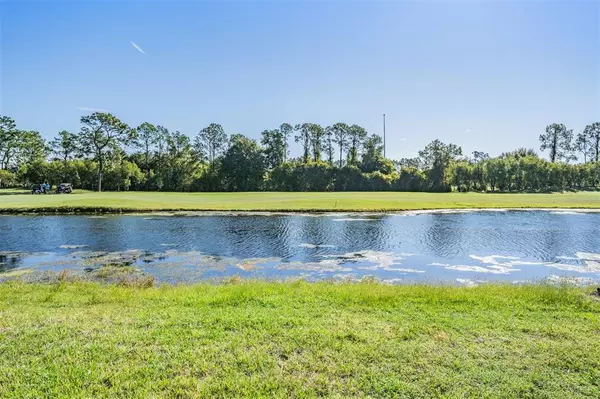For more information regarding the value of a property, please contact us for a free consultation.
10315 COLLAR DR San Antonio, FL 33576
Want to know what your home might be worth? Contact us for a FREE valuation!

Our team is ready to help you sell your home for the highest possible price ASAP
Key Details
Sold Price $373,000
Property Type Single Family Home
Sub Type Single Family Residence
Listing Status Sold
Purchase Type For Sale
Square Footage 1,569 sqft
Price per Sqft $237
Subdivision Tampa Bay Golf And Tennis Club
MLS Listing ID T3405945
Sold Date 07/21/23
Bedrooms 2
Full Baths 2
HOA Fees $269/mo
HOA Y/N Yes
Originating Board Stellar MLS
Year Built 2003
Annual Tax Amount $1,912
Lot Size 6,098 Sqft
Acres 0.14
Property Description
LIGHT, BRIGHT & AIRY Home on the POND and Golf Course in Tampa Bay Golf & Country Club is READY for YOU! Great Curb Appeal featuring stamped concrete stone look Circular Driveway, Lushly landscaped premium lot for this former Model Home with Border wall and Screened front entry! Enter into the Ceramic Tile Foyer and immediately notice the Vaulted Ceilings and SERENE WATER VIEW from the glass slider windows along the rear of the home! Bamboo Wood laminate floors usher you through this OPEN Kingslet plan LOADED with UPGRADES! Galley kitchen boasts Ceramic tile floors, CAMBRIA QUARTZ countertops, white cabinets, undermount lighting, Stainless steel appliances and METICULOUS décor! Open concept has Living and Dining areas with water/golf course views thru the sliding doors to the enclosed Florida sunroom with glass windows, vaulted ceilings, ceramic tile floors and mounted TV to relax and take in the water view with Golfers beyond! Double doors open to DEN/Flex space with double pane sound proof window which can be used as a home office, fitness area or 3rd bedroom if a closet is added. Guest bedroom and guest bathroom are on a private wing at the front of the home with Owners retreat in the rear overlooking the pond. Owners suite is spacious with wood laminate floors, sitting area, soundproof windows, closet organizers, bath ensuite with tile floors on the diagonal, dual sinks, large shower with grab bars, handrails & seat, vanity area, new lighting, framed mirrors, new faucets and raised commode in water closet. Open back patio for grilling outside, freshly painted exterior, gutters all around home, interior laundry room with utility sink and tile floors just off the 2 car garage featuring electric screen... complete with workbench and storage cabinets! Epoxy garage floor, phantom screens in both front door and garage interior door, portable generator with hook up, Stone Landscape Borders with rock accents and landscape lighting. Furnishings Negotiable. Enjoy the lifestyle in this 55+ Guard gated Community with an Activities Center (poker tables, billiards and state of the art FITNESS center), a Community Center (art classes, ceramics, crafts, yoga, lessons, card tables, meetings and access to adult pool, shuffleboard, cornhole, tennis, pickleball and horseshoes) PLUS the Tampa Bay Golf and Tennis CLUBHOUSE with pro shop, full service restaurant, pub/bar grille, library with computers, card and game rooms, heated swimming pool with lap lanes, hot tub, driving range, 2 golf courses, banquet facilities, stage, dance floor, planned activities, travel excursions and onsite entertainment! Lawncare (mowing, mulching, blowing, fertilizing, sprinkler maintenance and cable TV with 2 boxes and highspeed internet is included in HOA fees. Located just North of Tampa in Sunny Florida with easy access to major highways, airports, Ocala, Tampa, Orlando OR the Gulf Beaches! CALL TODAY to see why this IS the place to BE!
Location
State FL
County Pasco
Community Tampa Bay Golf And Tennis Club
Zoning MPUD
Rooms
Other Rooms Den/Library/Office
Interior
Interior Features Ceiling Fans(s), Eat-in Kitchen, Living Room/Dining Room Combo, Split Bedroom, Stone Counters, Thermostat, Walk-In Closet(s), Window Treatments
Heating Central, Electric
Cooling Central Air
Flooring Laminate, Tile
Furnishings Furnished
Fireplace false
Appliance Dishwasher, Disposal, Dryer, Electric Water Heater, Microwave, Range, Refrigerator, Washer
Laundry Inside, Laundry Room
Exterior
Exterior Feature Irrigation System, Rain Gutters, Sliding Doors
Parking Features Driveway, Garage Door Opener
Garage Spaces 2.0
Pool Other
Community Features Association Recreation - Owned, Deed Restrictions, Fitness Center, Gated, Golf Carts OK, Golf, Park, Pool, Tennis Courts
Utilities Available Cable Available, Cable Connected, Electricity Available, Electricity Connected, Public, Sewer Connected, Street Lights, Water Connected
Amenities Available Cable TV, Clubhouse, Fence Restrictions, Fitness Center, Gated, Golf Course, Park, Pickleball Court(s), Pool, Recreation Facilities, Security, Shuffleboard Court, Spa/Hot Tub, Tennis Court(s)
View Y/N 1
View Golf Course, Trees/Woods
Roof Type Shingle
Porch Enclosed, Front Porch, Rear Porch
Attached Garage true
Garage true
Private Pool No
Building
Lot Description In County, On Golf Course, Paved, Private
Story 1
Entry Level One
Foundation Slab
Lot Size Range 0 to less than 1/4
Sewer Public Sewer
Water Public
Architectural Style Florida
Structure Type Block, Stucco
New Construction false
Others
Pets Allowed Breed Restrictions, Number Limit, Yes
HOA Fee Include Cable TV, Common Area Taxes, Pool, Escrow Reserves Fund, Internet, Management, Private Road, Recreational Facilities, Security
Senior Community Yes
Ownership Fee Simple
Monthly Total Fees $363
Acceptable Financing Cash, Conventional, FHA, VA Loan
Membership Fee Required Required
Listing Terms Cash, Conventional, FHA, VA Loan
Num of Pet 2
Special Listing Condition None
Read Less

© 2024 My Florida Regional MLS DBA Stellar MLS. All Rights Reserved.
Bought with FUTURE HOME REALTY INC
GET MORE INFORMATION
Realtor Area Leader & Licensed Loan Officer | License ID: 3424579
+1(813) 252-0449 | santos@epique.me




