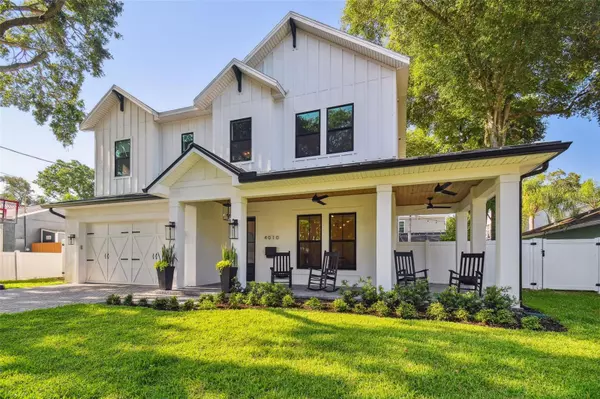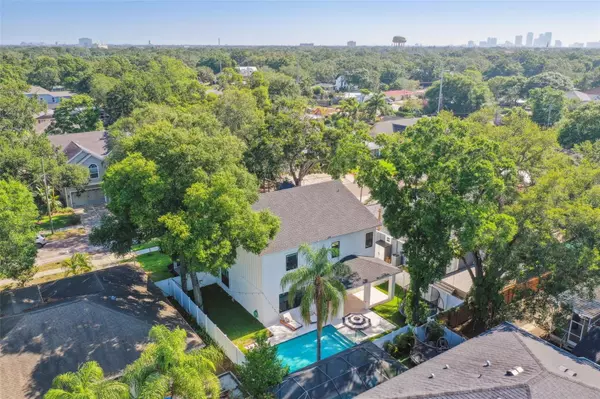For more information regarding the value of a property, please contact us for a free consultation.
4010 W SANTIAGO ST Tampa, FL 33629
Want to know what your home might be worth? Contact us for a FREE valuation!

Our team is ready to help you sell your home for the highest possible price ASAP
Key Details
Sold Price $1,900,000
Property Type Single Family Home
Sub Type Single Family Residence
Listing Status Sold
Purchase Type For Sale
Square Footage 3,227 sqft
Price per Sqft $588
Subdivision Maryland Manor Rev
MLS Listing ID T3446520
Sold Date 07/24/23
Bedrooms 4
Full Baths 3
Half Baths 1
Construction Status Inspections
HOA Y/N No
Originating Board Stellar MLS
Year Built 2021
Annual Tax Amount $22,241
Lot Size 6,534 Sqft
Acres 0.15
Lot Dimensions 65x100
Property Description
A custom modern farmhouse awaits built by Vintage Builders in 2021. Located in the heart of the highly desirable Virginia Park in South Tampa, this home welcomes you with a large wrap around front porch, wood planked ceilings, and 10 ft ceilings. As you enter the home, the spacious office is to the right with custom barn doors. The floor plan opens out to a formal dining, great room, and oversized eat in kitchen. From the kitchen and family room—large slider doors and windows look out on travertine paved lanai and large swimming pool with ample room for outdoor entertaining and play, all privately and securely surrounded with white vinyl fencing.
The home offers a lot of natural light and a timeless beauty while providing a functional layout, perfect for entertaining. The formal dining space could be used as an extended formal living space.
The 2 car garage, half bath, and organizational alcove space provides functionality and tons of storage.
Custom staircase leads to open large secondary living space. A large master bedroom features coffered 12' ceilings, a walk-in closet, master bathroom with two separate vanities, large shower with glass enclosure and separate free-standing bathtub. 2 bedrooms share a jack and jill bathroom, and the 4th bedroom has a private bath. There is also a spacious laundry room with soak sink and storage.
Additional features: Impact windows, tankless water heater, 10" ceilings throughout, hardwood floors, natural gas 5 burner cooktop, quartz countertops, custom walk-in pantry, crown molding, and 3 way sliding glass door to backyard.
Walking distance to Friendship Park, shopping, and dining.
Location
State FL
County Hillsborough
Community Maryland Manor Rev
Zoning RS-60
Interior
Interior Features Crown Molding, Eat-in Kitchen, High Ceilings, Living Room/Dining Room Combo, Master Bedroom Upstairs, Open Floorplan, Solid Surface Counters, Solid Wood Cabinets, Thermostat
Heating Central
Cooling Central Air
Flooring Ceramic Tile, Wood
Fireplaces Type Electric
Fireplace true
Appliance Cooktop, Dishwasher, Disposal, Dryer, Refrigerator, Tankless Water Heater, Washer
Exterior
Exterior Feature Irrigation System, Lighting, Sidewalk
Garage Spaces 2.0
Fence Vinyl
Pool Auto Cleaner, In Ground
Utilities Available BB/HS Internet Available, Cable Connected, Electricity Connected, Natural Gas Connected, Sewer Connected, Water Connected
Roof Type Shingle
Attached Garage true
Garage true
Private Pool Yes
Building
Story 2
Entry Level Two
Foundation Block
Lot Size Range 0 to less than 1/4
Builder Name Vintage Builders
Sewer Public Sewer
Water Public
Structure Type Block, Metal Frame
New Construction false
Construction Status Inspections
Schools
Elementary Schools Dale Mabry Elementary-Hb
Middle Schools Coleman-Hb
High Schools Plant-Hb
Others
Senior Community No
Ownership Fee Simple
Acceptable Financing Cash, Conventional
Listing Terms Cash, Conventional
Special Listing Condition None
Read Less

© 2025 My Florida Regional MLS DBA Stellar MLS. All Rights Reserved.
Bought with COLDWELL BANKER REALTY
GET MORE INFORMATION
Realtor Area Leader & Licensed Loan Officer | License ID: 3424579
+1(407) 734-0203 | santos@epique.me




