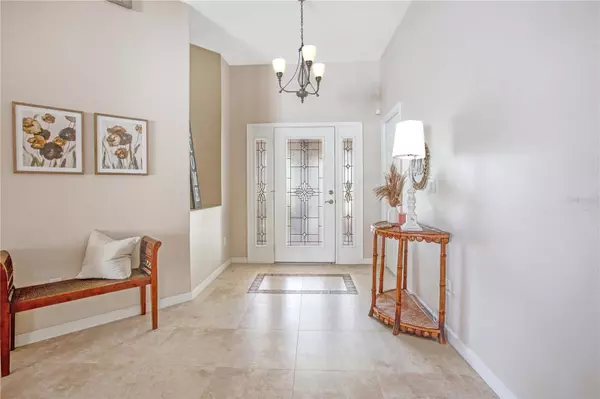For more information regarding the value of a property, please contact us for a free consultation.
392 W TEMPLE CT SW Vero Beach, FL 32968
Want to know what your home might be worth? Contact us for a FREE valuation!

Our team is ready to help you sell your home for the highest possible price ASAP
Key Details
Sold Price $419,000
Property Type Single Family Home
Sub Type Single Family Residence
Listing Status Sold
Purchase Type For Sale
Square Footage 2,006 sqft
Price per Sqft $208
Subdivision Citrus Spgs Village B Pd
MLS Listing ID O6124945
Sold Date 08/04/23
Bedrooms 4
Full Baths 2
Construction Status Inspections
HOA Fees $166/qua
HOA Y/N Yes
Originating Board Stellar MLS
Year Built 2003
Annual Tax Amount $2,066
Lot Size 8,276 Sqft
Acres 0.19
Property Description
Under contract-accepting backup offers. ***MULTI OFFER SITUATION*** Seller calling for HIGHEST AND BEST by 5pm Sunday, July 16, 2023. This IMPECCABLE 4 Bedroom/ 2 Bathroom one story BEAUTY sits perfectly in THE GATED SOUGHT out COMMUNITY of Citrus Springs. As you enter you will notice HIGH CEILINGS, CAPTIVATING WATER VIEW, SAME TILE THROUGHOUT MAIN LIVING AREAS, PLANTATION SHUTTERS THROUGHOUT HOME, OPEN FLOOR PLAN, AND PRISTINE LIVING! As you enter you will see a large bedroom with WALK-IN CLOSET to the left and a view of the SPACIOUS DINING ROOM and LIVING ROOM that can set up a plethora of ways. The kitchen has PLENTY OF CABINET SPACE, SOLID SURFACE COUNTER TOPS, BREAKFAST BAR, AND CLOSET PANTRY. Off of the kitchen you will find your INDOOR LAUNDRY ROOM with MORE STORAGE space and your very own DESK/OFFICE AREA! The kitchen also offers a DINETTE NOOK that can be used as sitting area or for dining with a view. The oversized MASTER ENSUITE sits towards the back of the home and has a door that leads out to your OVERSIZED SCREEN PATIO so you can enjoy your WATER VIEW AND PEACEFUL MORNINGS AND AFTERNOON with your favorite beverage. The MASTER BATHROOM features DOUBLE VANITY, SEPARATE WALK-IN SHOWER and LARGE SOACKING TUB, and a wonderful SPACIOUS WALK-IN CLOSET. The other two spacious bedrooms share a bathroom on other side of home. Roof-2023, Exterior Paint-2023, AC -2022, Generator-2018. The HOA covers lawn maintenance, including queen palm trimming and fertilization of yards and Irrigation is on well water. This beautiful community also has its own pool and cabana and has the luxury of enjoying Citrus Springs amenities including pool, gym, clubhouse, tennis and pickleballd courts. Come check this community and home out for yourself! It doesn't disappoint!
Location
State FL
County Indian River
Community Citrus Spgs Village B Pd
Zoning PD
Direction SW
Interior
Interior Features Ceiling Fans(s), High Ceilings, Kitchen/Family Room Combo, Master Bedroom Main Floor, Open Floorplan, Walk-In Closet(s)
Heating Central
Cooling Central Air
Flooring Ceramic Tile, Laminate
Fireplace false
Appliance Dishwasher, Disposal, Dryer, Microwave, Refrigerator, Washer
Exterior
Exterior Feature Hurricane Shutters, Irrigation System, Lighting, Rain Gutters, Sidewalk, Sliding Doors
Garage Spaces 2.0
Utilities Available Cable Available, Phone Available, Street Lights, Water Available
Waterfront true
Waterfront Description Pond
View Y/N 1
View Water
Roof Type Shingle
Attached Garage true
Garage true
Private Pool No
Building
Lot Description Cul-De-Sac
Entry Level One
Foundation Block
Lot Size Range 0 to less than 1/4
Sewer Public Sewer
Water Public
Structure Type Block, Stucco
New Construction false
Construction Status Inspections
Others
Pets Allowed Yes
Senior Community No
Ownership Fee Simple
Monthly Total Fees $191
Acceptable Financing Cash, Conventional, FHA, VA Loan
Membership Fee Required Required
Listing Terms Cash, Conventional, FHA, VA Loan
Special Listing Condition None
Read Less

© 2024 My Florida Regional MLS DBA Stellar MLS. All Rights Reserved.
Bought with STELLAR NON-MEMBER OFFICE
GET MORE INFORMATION





