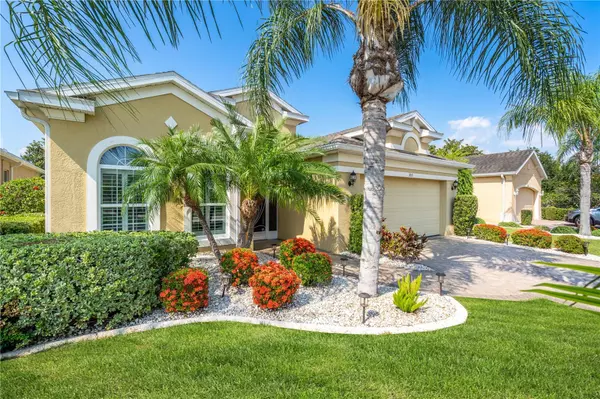For more information regarding the value of a property, please contact us for a free consultation.
303 SIENA VISTA PL Sun City Center, FL 33573
Want to know what your home might be worth? Contact us for a FREE valuation!

Our team is ready to help you sell your home for the highest possible price ASAP
Key Details
Sold Price $450,000
Property Type Single Family Home
Sub Type Single Family Residence
Listing Status Sold
Purchase Type For Sale
Square Footage 1,917 sqft
Price per Sqft $234
Subdivision Sun City Center Unit 271
MLS Listing ID U8205826
Sold Date 08/17/23
Bedrooms 2
Full Baths 2
Condo Fees $410
HOA Fees $80/qua
HOA Y/N Yes
Originating Board Stellar MLS
Year Built 2010
Annual Tax Amount $692
Lot Size 5,662 Sqft
Acres 0.13
Lot Dimensions 50x115
Property Description
Welcome to an immaculate 2-bedroom, 2-bathroom home with a den/office in a premier 55+ community. Step inside and be greeted by a spacious kitchen, complete with ample cabinet space. As you explore the property, you'll find a welcoming foyer leading to an open-concept living room and kitchen. To the right, a separate dining area awaits, boasting a beautifully decorated high ceiling. Enjoy privacy and tranquility as the master bedroom is situated on a different side of the property, creating a split room layout. As you step outside through the sliding doors, a screen porch beckons, offering a serene view of the natural green landscape with no neighbors behind. Don't miss the opportunity to experience the allure of 303 Siena Vista Pl. Schedule a private viewing today.
Location
State FL
County Hillsborough
Community Sun City Center Unit 271
Zoning PD-MU
Rooms
Other Rooms Breakfast Room Separate, Den/Library/Office, Formal Dining Room Separate
Interior
Interior Features Ceiling Fans(s), Eat-in Kitchen, High Ceilings, Living Room/Dining Room Combo, Master Bedroom Main Floor, Open Floorplan, Solid Surface Counters, Solid Wood Cabinets, Split Bedroom, Thermostat, Vaulted Ceiling(s), Walk-In Closet(s), Window Treatments
Heating Central
Cooling Central Air
Flooring Tile
Fireplace false
Appliance Convection Oven, Dishwasher, Disposal, Electric Water Heater, Ice Maker, Microwave, Refrigerator, Water Filtration System, Water Purifier, Water Softener
Laundry Inside
Exterior
Exterior Feature Irrigation System, Lighting, Sidewalk
Parking Features Driveway, Garage Door Opener
Garage Spaces 2.0
Pool In Ground
Community Features Clubhouse, Fitness Center, Golf Carts OK, Golf, Pool, Sidewalks
Utilities Available BB/HS Internet Available, Cable Available, Electricity Available, Electricity Connected, Phone Available, Public, Sewer Available, Sewer Connected, Solar, Underground Utilities, Water Available, Water Connected
Roof Type Shingle
Attached Garage true
Garage true
Private Pool No
Building
Story 1
Entry Level One
Foundation Slab
Lot Size Range 0 to less than 1/4
Sewer Public Sewer
Water Public
Structure Type Block
New Construction false
Others
Pets Allowed Yes
Senior Community Yes
Ownership Fee Simple
Monthly Total Fees $357
Acceptable Financing Cash, Conventional, FHA, VA Loan
Membership Fee Required Required
Listing Terms Cash, Conventional, FHA, VA Loan
Special Listing Condition None
Read Less

© 2025 My Florida Regional MLS DBA Stellar MLS. All Rights Reserved.
Bought with DALTON WADE INC
GET MORE INFORMATION
Realtor Area Leader & Licensed Loan Officer | License ID: 3424579
+1(407) 734-0203 | santos@epique.me




