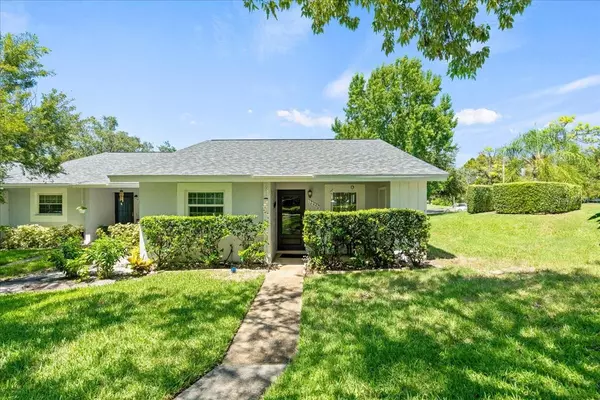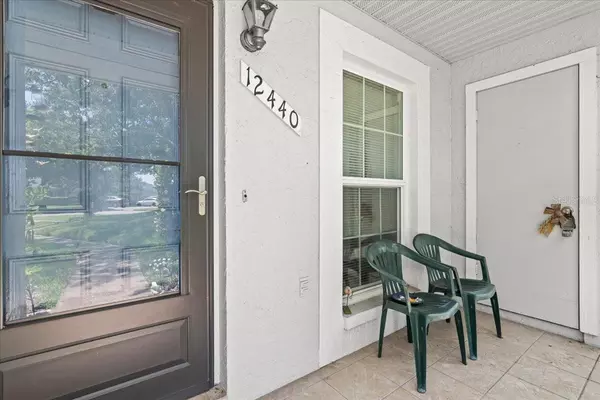For more information regarding the value of a property, please contact us for a free consultation.
12440 DEARBORN DR Hudson, FL 34667
Want to know what your home might be worth? Contact us for a FREE valuation!

Our team is ready to help you sell your home for the highest possible price ASAP
Key Details
Sold Price $169,000
Property Type Condo
Sub Type Condominium
Listing Status Sold
Purchase Type For Sale
Square Footage 1,029 sqft
Price per Sqft $164
Subdivision Village Woods Condo Ph 03
MLS Listing ID W7856673
Sold Date 08/17/23
Bedrooms 2
Full Baths 2
Construction Status Inspections
HOA Fees $365/mo
HOA Y/N Yes
Originating Board Stellar MLS
Year Built 1983
Annual Tax Amount $499
Lot Size 5,662 Sqft
Acres 0.13
Property Description
Updated end condo located in the Village Woods a 55+ community . This unit includes a new carpeting, new AC 2021, custom cabinets, new kitchen counters & flooring, remodeled master bath. The home also features impact windows with blown in insulation for energy efficiency. , and flooring. The home also has a new roof, air conditioning, insulation, and impact windows. Association fees include the golf course fees. trash pick up, water, and internet. This central location has easy access to shopping, restaurants and more. 1,029 Living sqft.
Location
State FL
County Pasco
Community Village Woods Condo Ph 03
Zoning PUD
Interior
Interior Features Living Room/Dining Room Combo, Thermostat
Heating Electric
Cooling Central Air
Flooring Carpet, Ceramic Tile
Fireplace false
Appliance Dryer, Microwave, Range, Refrigerator, Washer
Exterior
Exterior Feature Sidewalk
Community Features Golf
Utilities Available BB/HS Internet Available, Cable Available, Electricity Connected, Phone Available, Sewer Connected
Roof Type Shingle
Garage false
Private Pool No
Building
Story 1
Entry Level One
Foundation Slab
Lot Size Range 0 to less than 1/4
Sewer Private Sewer
Water Private
Structure Type Block, Stucco
New Construction false
Construction Status Inspections
Others
Pets Allowed Size Limit
HOA Fee Include Cable TV, Internet, Maintenance Structure, Maintenance Grounds, Sewer, Trash, Water
Senior Community Yes
Pet Size Small (16-35 Lbs.)
Ownership Fee Simple
Monthly Total Fees $365
Acceptable Financing Cash, Conventional, VA Loan
Membership Fee Required Required
Listing Terms Cash, Conventional, VA Loan
Num of Pet 1
Special Listing Condition None
Read Less

© 2025 My Florida Regional MLS DBA Stellar MLS. All Rights Reserved.
Bought with FUTURE HOME REALTY INC
GET MORE INFORMATION
Realtor Area Leader & Licensed Loan Officer | License ID: 3424579
+1(407) 734-0203 | santos@epique.me




