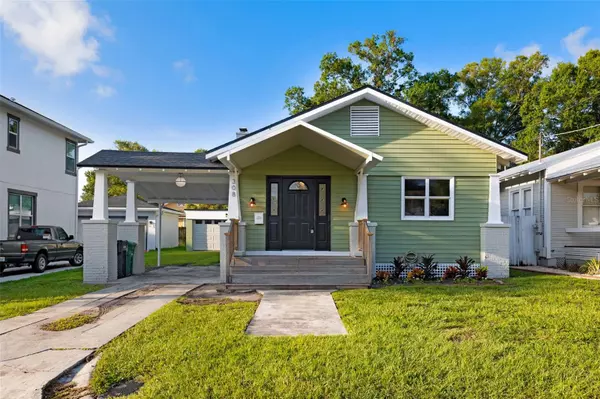For more information regarding the value of a property, please contact us for a free consultation.
308 W CURTIS ST Tampa, FL 33603
Want to know what your home might be worth? Contact us for a FREE valuation!

Our team is ready to help you sell your home for the highest possible price ASAP
Key Details
Sold Price $515,000
Property Type Single Family Home
Sub Type Single Family Residence
Listing Status Sold
Purchase Type For Sale
Square Footage 1,353 sqft
Price per Sqft $380
Subdivision Meadowbrook
MLS Listing ID U8208044
Sold Date 08/22/23
Bedrooms 3
Full Baths 2
Construction Status Financing,Inspections
HOA Y/N No
Originating Board Stellar MLS
Year Built 1925
Annual Tax Amount $708
Lot Size 4,791 Sqft
Acres 0.11
Lot Dimensions 102x48
Property Description
Under contract-accepting backup offers. Welcome to this captivating Craftsman located in the heart of Seminole Heights, Tampa's trendiest neighborhood. Embracing the timeless charm of a 1920's Craftsman, this residence has been thoughtfully updated with all the modern touches to give it a fresh and contemporary appeal. Say goodbye to the mundane white and grey boxes; this home exudes character and embodies the latest design trends. Step inside this beautifully renovated abode, and you'll be greeted by a seamless blend of classic features and new enhancements that will take your breath away. The open concept living space invites natural light to fill the interior, creating a warm and inviting atmosphere. Every aspect of this home has been reimagined, leaving no detail overlooked. From the brand-new roof (installed in 2023) ensuring maintenance-free living, to the remodeled kitchen, bathrooms, and fresh paint inside and out, no expense has been spared in transforming this three-bedroom, two-bathroom residence into a stunning modern haven. As you explore further, you'll notice the new floors throughout, providing a smooth transition from room to room, enhancing the flow of the space. The bonus room at the entrance of the home offers additional flexibility, perfect for an office, den, or guest room, catering to the needs of the modern homeowner. The remodeled kitchen is a chef's dream, featuring gleaming quartz countertops, top-of-the-line stainless-steel appliances, and abundant storage space, all designed to inspire culinary creativity. The bathrooms have undergone a complete makeover, showcasing stylish tile work, new fixtures, and fittings, offering a spa-like experience for your daily retreat. A beautifully refinished fireplace takes center stage in the spacious living room, providing the perfect setting for cozy nights in, fostering unforgettable memories with loved ones. Beyond the confines of this remarkable residence, South Seminole Heights awaits with a plethora of amenities. Enjoy three riverfront parks, including Rivercrest Park with walking paths, a canoe launch, and a playground. Schools, libraries, restaurants, bars, shops, and art studios are all within close proximity. The central location allows for a quick commute to the Riverwalk, downtown Tampa, universities, hospitals, interstates, and professional sports venues. Seminole Heights is one of Tampa's oldest and most desired neighborhoods, boasting charming bungalows and picturesque tree-lined streets, making it an idyllic place to call home. With no HOA or CDD fees, this home offers a rare opportunity not to be missed. Schedule your private showing today and experience the perfect combination of Florida living and an unbeatable location. Don't wait—your dream home awaits!
Location
State FL
County Hillsborough
Community Meadowbrook
Zoning SH-RS
Rooms
Other Rooms Bonus Room, Den/Library/Office
Interior
Interior Features Ceiling Fans(s), Eat-in Kitchen, Master Bedroom Main Floor, Open Floorplan, Solid Wood Cabinets, Stone Counters, Thermostat
Heating Central
Cooling Central Air
Flooring Luxury Vinyl
Fireplaces Type Living Room, Wood Burning
Fireplace true
Appliance Dishwasher, Electric Water Heater, Microwave, Range
Laundry Other
Exterior
Exterior Feature Lighting, Other
Parking Features Covered
Garage Spaces 2.0
Utilities Available Cable Available, Electricity Connected, Natural Gas Connected, Public, Sewer Connected, Water Connected
Roof Type Shingle
Porch Covered, Front Porch
Attached Garage false
Garage true
Private Pool No
Building
Entry Level One
Foundation Crawlspace
Lot Size Range 0 to less than 1/4
Sewer Public Sewer
Water Public
Architectural Style Craftsman
Structure Type Wood Frame
New Construction false
Construction Status Financing,Inspections
Others
Pets Allowed Yes
Senior Community No
Ownership Fee Simple
Acceptable Financing Cash, Conventional, FHA
Listing Terms Cash, Conventional, FHA
Special Listing Condition None
Read Less

© 2025 My Florida Regional MLS DBA Stellar MLS. All Rights Reserved.
Bought with LPT REALTY
GET MORE INFORMATION
Realtor Area Leader & Licensed Loan Officer | License ID: 3424579
+1(407) 734-0203 | santos@epique.me




