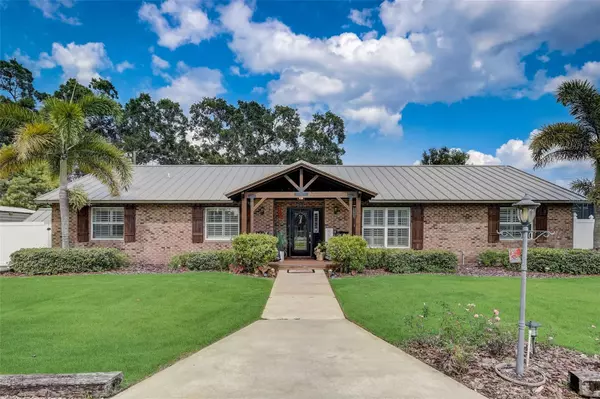For more information regarding the value of a property, please contact us for a free consultation.
4627 CANARY ST Orlando, FL 32812
Want to know what your home might be worth? Contact us for a FREE valuation!

Our team is ready to help you sell your home for the highest possible price ASAP
Key Details
Sold Price $570,000
Property Type Single Family Home
Sub Type Single Family Residence
Listing Status Sold
Purchase Type For Sale
Square Footage 2,305 sqft
Price per Sqft $247
Subdivision None
MLS Listing ID O6123014
Sold Date 09/06/23
Bedrooms 3
Full Baths 2
Half Baths 1
Construction Status Financing,Inspections
HOA Y/N No
Originating Board Stellar MLS
Year Built 1984
Annual Tax Amount $2,017
Lot Size 0.280 Acres
Acres 0.28
Property Description
This home must be experienced in person to truly appreciate the stunning upgrades that include a RENOVATED KITCHEN & BATHS, huge lot with a SCREENED POOL and UPGRADED METAL ROOF, zoned for BOONE HIGH SCHOOL! The brick exterior, wood shutters and covered front porch under a wood slat ceiling deliver an unmatched curb appeal and multiple sheds on the property give you plenty of storage options! Step through the front door and into the pages of a home magazine; the open concept is bright and spacious with VAULTED CEILINGS and WOOD BEAM accents, plantation shutters, skylights, a fireplace with a brick surround and designer touches everywhere you turn including in the gorgeous kitchen! Perfectly situated in the heart of the home, this kitchen gives you everything you could want… and more! Delight in the FOUR OVENS, 48” VIKING GAS STOVE with a griddle, under cabinet lighting and ice maker, QUARTZ COUNTERS, a 13’ STAINED WALNUT ISLAND with brass kick bar under recessed lighting and even a HIDDEN PANTRY that leads to your utility/laundry room! The generous primary suite is a true retreat with large windows, endless closet space and en-suite bath. A clawfoot tub awaits in your private bath as well as a dual sink vanity under fabulous light fixtures, decorative mirrors and an oversized custom shower with dual/rain showerheads, bench seating and built-in shelves! The two other bedrooms share a second full bath, also updated in the same finishes that set this home apart from any other. Your screened pool is heated by gas and is the perfect place to spend the weekend! After you’re done splashing for the day prepare dinner in the OUTDOOR KITCHEN with a BUILT-IN SEDONA GRILL, tongue and groove ceiling, beverage fridge and kegerator all tucked away in the ENCLOSED and SCREENED LANAI. The yard has vinyl fencing for plenty of privacy and there is a GENERAC GENERATOR system for peace of mind no matter the weather! There is WOOD LOOK TILE throughout, your A/C and WATER HEATER are 2017 and the windows are only five years old! In a great location with easy access to major roadways, local parks, schools, shopping and dining! Canary Street checks ALL THE BOXES and then some - call today and schedule your private tour!
Location
State FL
County Orange
Zoning R-1A
Interior
Interior Features Built-in Features, Ceiling Fans(s), Eat-in Kitchen, High Ceilings, Living Room/Dining Room Combo, Open Floorplan, Skylight(s), Solid Wood Cabinets, Stone Counters, Thermostat, Vaulted Ceiling(s), Window Treatments
Heating Central
Cooling Central Air
Flooring Brick, Carpet, Tile
Fireplaces Type Living Room
Fireplace true
Appliance Built-In Oven, Dishwasher, Dryer, Microwave, Range, Range Hood, Refrigerator, Washer, Wine Refrigerator
Laundry Laundry Room
Exterior
Exterior Feature Hurricane Shutters, Irrigation System, Lighting, Rain Gutters, Sliding Doors, Sprinkler Metered, Storage
Garage Driveway
Fence Fenced
Pool Child Safety Fence, Heated, In Ground, Screen Enclosure
Utilities Available BB/HS Internet Available, Cable Available, Electricity Available, Natural Gas Available, Water Available
Waterfront false
Roof Type Metal
Parking Type Driveway
Garage false
Private Pool Yes
Building
Lot Description Cul-De-Sac, Oversized Lot, Street Dead-End, Paved
Entry Level One
Foundation Slab
Lot Size Range 1/4 to less than 1/2
Sewer Septic Tank
Water Public
Structure Type Block
New Construction false
Construction Status Financing,Inspections
Schools
Elementary Schools Shenandoah Elem
Middle Schools Conway Middle
High Schools Boone High
Others
Pets Allowed Yes
Senior Community No
Ownership Fee Simple
Acceptable Financing Cash, Conventional, FHA, VA Loan
Listing Terms Cash, Conventional, FHA, VA Loan
Special Listing Condition None
Read Less

© 2024 My Florida Regional MLS DBA Stellar MLS. All Rights Reserved.
Bought with KELLER WILLIAMS HERITAGE REALTY
GET MORE INFORMATION





