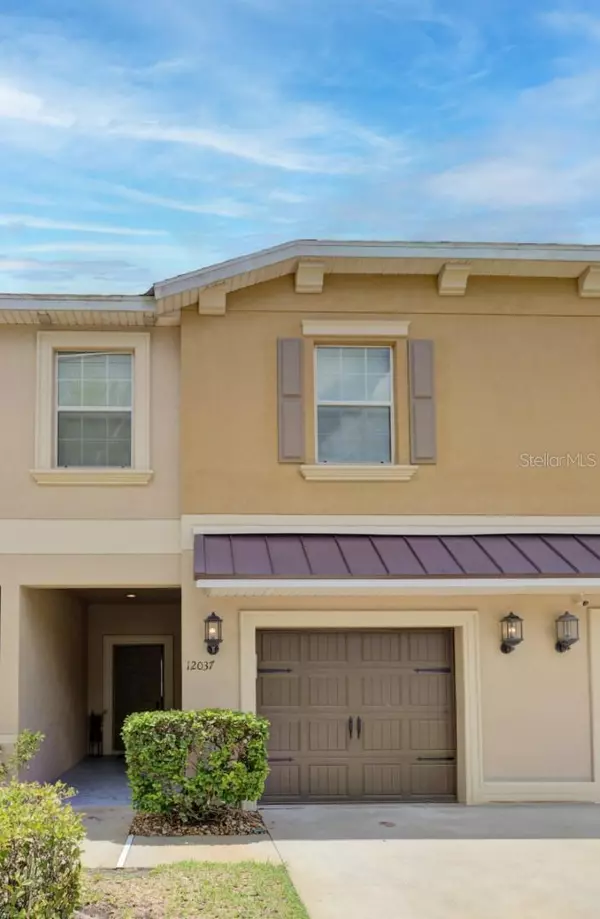For more information regarding the value of a property, please contact us for a free consultation.
12037 GREENGATE DR Hudson, FL 34669
Want to know what your home might be worth? Contact us for a FREE valuation!

Our team is ready to help you sell your home for the highest possible price ASAP
Key Details
Sold Price $265,000
Property Type Townhouse
Sub Type Townhouse
Listing Status Sold
Purchase Type For Sale
Square Footage 1,666 sqft
Price per Sqft $159
Subdivision Verandah Twnhms
MLS Listing ID T3459259
Sold Date 09/07/23
Bedrooms 3
Full Baths 2
Half Baths 1
HOA Fees $205/mo
HOA Y/N Yes
Originating Board Stellar MLS
Year Built 2014
Annual Tax Amount $2,566
Lot Size 1,742 Sqft
Acres 0.04
Property Description
Welcome to 12037 Greengate Drive, a townhome that has everything you could possibly ask for! As you enter the home, you will notice all of the upgraded details this home has to offer! The RING doorbell will allow you to see your guests and the modern hardware keyless entry system can be programmed with multiple codes. The entire home has a neutral "greige" palette that allows for a variety of design options. The wood-look laminate plank flooring enhances the open-concept living floorplan and you will see the attention to detail in the upgraded light fixtures and ceiling fans. The dining area features sliding glass doors that overlook the covered lanai, with upgraded deck flooring, Edison string lighting, and a gorgeous view of the pond! The kitchen has gorgeous stacked and staggered white cabinets with crown moulding, under-mount lighting, and a modern backsplash. The kitchen also features granite countertops, matt black hardware and fixtures, pendant lighting, and upgraded stainless steel appliances. It also has a smart plug that is Alexa-compatible! Up the stairs, you will find a generous loft area, with the secondary bedrooms complete with ceiling fans with LED lighting in the front. The secondary bathroom features upgraded lighting, matt black fixtures, and a quartz countertop. The laundry room is located upstairs and features a custom backsplash flanked by 2 cabinets with a hanging rack and a sleek front load washer and dryer. The Owners' retreat is a welcome getaway after a long day. The large window overlooks the tranquil pond and features a custom 8-blade fan. The en-suite bathroom features custom lighting, dual "comfort height" vanities, and a large shower with glass doors. The walk-in closet is sure to please anyone who desires a ton of space! The closet has been enhanced with upgraded dual shelving to keep everything right where it belongs! The whole home features 2-inch faux wood blinds on the windows and vertical shade on the sliding glass door. This townhome is in a low HOA/CDD community has a pool with a cabana and is less than 2 miles from the nearest Publix shopping plaza that features multiple restaurants and other stores. The Suncoast Parkway is just a few minutes away, less than 3 miles, and provides easy access to Tampa! Please call to schedule the tour of your new home!
Location
State FL
County Pasco
Community Verandah Twnhms
Zoning MPUD
Rooms
Other Rooms Great Room, Inside Utility, Loft
Interior
Interior Features Ceiling Fans(s), In Wall Pest System, Master Bedroom Upstairs, Open Floorplan, Stone Counters, Walk-In Closet(s)
Heating Heat Pump
Cooling Central Air
Flooring Carpet, Tile, Vinyl
Furnishings Unfurnished
Fireplace false
Appliance Dishwasher, Dryer, Microwave, Range, Refrigerator, Washer
Laundry Inside, Laundry Room, Upper Level
Exterior
Exterior Feature Sidewalk, Sliding Doors
Parking Features Driveway, Guest
Garage Spaces 1.0
Community Features Association Recreation - Owned, Community Mailbox, Deed Restrictions, Pool, Sidewalks
Utilities Available Electricity Connected, Phone Available, Public, Street Lights, Water Connected
Amenities Available Fence Restrictions
Waterfront Description Pond
View Y/N 1
View Water
Roof Type Shingle
Attached Garage true
Garage true
Private Pool No
Building
Lot Description In County, Sidewalk, Paved
Story 2
Entry Level Two
Foundation Slab
Lot Size Range 0 to less than 1/4
Sewer Public Sewer
Water Public
Architectural Style Florida, Traditional
Structure Type Block, Stucco
New Construction false
Schools
Elementary Schools Moon Lake-Po
Middle Schools Crews Lake Middle-Po
High Schools Hudson High-Po
Others
Pets Allowed Yes
HOA Fee Include Pool, Escrow Reserves Fund, Maintenance Structure, Maintenance Grounds, Pool
Senior Community No
Ownership Fee Simple
Monthly Total Fees $205
Acceptable Financing Cash, Conventional, FHA, VA Loan
Membership Fee Required Required
Listing Terms Cash, Conventional, FHA, VA Loan
Special Listing Condition None
Read Less

© 2025 My Florida Regional MLS DBA Stellar MLS. All Rights Reserved.
Bought with NEW ACRE REALTY
GET MORE INFORMATION
Realtor Area Leader & Licensed Loan Officer | License ID: 3424579
+1(407) 734-0203 | santos@epique.me




