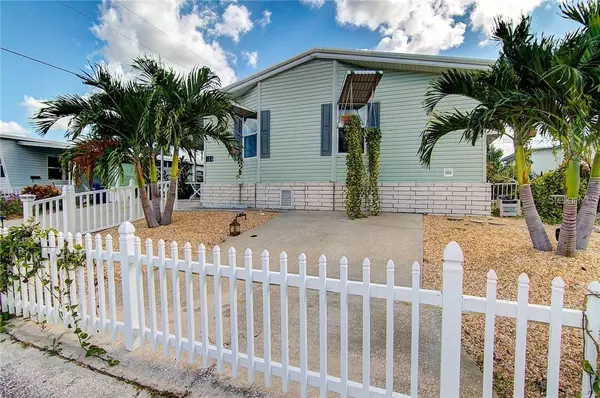For more information regarding the value of a property, please contact us for a free consultation.
314 50TH AVENUE TER W Bradenton, FL 34207
Want to know what your home might be worth? Contact us for a FREE valuation!

Our team is ready to help you sell your home for the highest possible price ASAP
Key Details
Sold Price $255,000
Property Type Manufactured Home
Sub Type Manufactured Home - Post 1977
Listing Status Sold
Purchase Type For Sale
Square Footage 2,300 sqft
Price per Sqft $110
Subdivision Heather Hills Estates
MLS Listing ID A4575987
Sold Date 10/13/23
Bedrooms 3
Full Baths 2
Construction Status Appraisal,Financing,Inspections
HOA Fees $55/ann
HOA Y/N Yes
Originating Board Stellar MLS
Year Built 2000
Annual Tax Amount $1,978
Lot Size 3,920 Sqft
Acres 0.09
Property Description
Need a lot of space? You will delight in this affordable triple-wide manufactured home that lives like a single family home and is only 8 miles to world famous Anna Maria & Bradenton beaches. Built in 2000 to the highest standards of engineering by Palm Harbor Homes with anchored down pilings, metal roof, exterior wrapped in Kevlar, & shutters for ultimate protection. Heather Hills is a land-owned, 55+ established community with clubhouse, library, full kitchen and shuffleboard, conveniently located with access to highly-rated restaurants, healthcare facilities, and local recreation! Only minutes to shopping, golfing, downtown Bradenton, Riverwalk on the Manatee River, Robinson Preserve and Desoto Park.
Open floor plan boasts oversized Kitchen with huge island, over cabinet lighting, & eat in space for breakfast. Large combination formal dining/ living room is great for entertaining guests. Water heater replaced in 2022 and AC in 2020. Special features are crown moldings, coffered ceilings and built-in china cabinet and upgraded ceiling fans. Extra large master bedroom with huge walk in closet. Master bath has a garden tub and walk in shower. Split plan with 2 bedrooms on other side of home. Large bonus room off the kitchen makes a great den/office/family room that leads downstairs to huge storage bonus room and out to your back yard with paved back patio. Create your own oasis perfect for entertaining or relaxing! Sliding double gates can accommodate parking for a boat or extra cars. Seller is highly motivated and will consider all reasonable offers!
Location
State FL
County Manatee
Community Heather Hills Estates
Zoning RSMH6
Direction W
Rooms
Other Rooms Den/Library/Office, Family Room, Florida Room, Great Room, Inside Utility
Interior
Interior Features Built-in Features, Cathedral Ceiling(s), Ceiling Fans(s), Coffered Ceiling(s), Crown Molding, Eat-in Kitchen, High Ceilings, Living Room/Dining Room Combo, Master Bedroom Main Floor, Open Floorplan, Skylight(s), Solid Surface Counters, Solid Wood Cabinets, Split Bedroom, Tray Ceiling(s), Walk-In Closet(s), Window Treatments
Heating Central, Electric
Cooling Central Air
Flooring Carpet, Ceramic Tile
Furnishings Unfurnished
Fireplace false
Appliance Built-In Oven, Dishwasher, Disposal, Electric Water Heater, Microwave, Range, Refrigerator
Laundry Inside, Laundry Room
Exterior
Exterior Feature Garden, Hurricane Shutters
Parking Features Covered, Driveway
Fence Chain Link, Fenced, Vinyl
Community Features Clubhouse, Golf Carts OK
Utilities Available Cable Connected, Electricity Connected
Amenities Available Recreation Facilities, Shuffleboard Court
View Garden
Roof Type Roof Over
Garage false
Private Pool No
Building
Lot Description Flood Insurance Required
Entry Level One
Foundation Crawlspace, Stilt/On Piling
Lot Size Range 0 to less than 1/4
Builder Name Palm Harbor Homes
Sewer Public Sewer
Water Public
Architectural Style Coastal, Contemporary, Elevated, Other
Structure Type Wood Frame
New Construction false
Construction Status Appraisal,Financing,Inspections
Others
Pets Allowed Yes
HOA Fee Include Common Area Taxes, Management, Recreational Facilities
Senior Community Yes
Ownership Fee Simple
Monthly Total Fees $55
Acceptable Financing Cash, Conventional, FHA, VA Loan
Membership Fee Required Required
Listing Terms Cash, Conventional, FHA, VA Loan
Num of Pet 2
Special Listing Condition None
Read Less

© 2025 My Florida Regional MLS DBA Stellar MLS. All Rights Reserved.
Bought with COLDWELL BANKER REALTY
GET MORE INFORMATION
Realtor Area Leader & Licensed Loan Officer | License ID: 3424579
+1(407) 734-0203 | santos@epique.me




