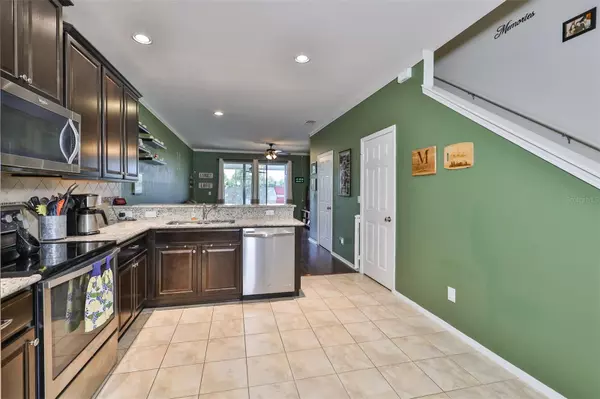For more information regarding the value of a property, please contact us for a free consultation.
4934 WHITE SANDERLING CT Tampa, FL 33619
Want to know what your home might be worth? Contact us for a FREE valuation!

Our team is ready to help you sell your home for the highest possible price ASAP
Key Details
Sold Price $280,000
Property Type Townhouse
Sub Type Townhouse
Listing Status Sold
Purchase Type For Sale
Square Footage 1,496 sqft
Price per Sqft $187
Subdivision Harvest Creek Village
MLS Listing ID T3466511
Sold Date 10/24/23
Bedrooms 2
Full Baths 2
Half Baths 1
HOA Fees $364/mo
HOA Y/N Yes
Originating Board Stellar MLS
Year Built 2014
Annual Tax Amount $1,906
Lot Size 1,742 Sqft
Acres 0.04
Property Description
Welcome to this two-bedroom, two-and-a-half bathroom with single-car garage townhome. This townhome is just waiting to welcome its new owners with its new AC unit! Entering the home, you are greeted by a modern kitchen with granite countertops, a tile backsplash, and a breakfast bar that overlooks the dining/living room combo. Then just off the living room is your spacious screen lanai. Moving upstairs you have a generous loft area, built-in laundry room, and large master and second bedroom perfectly balanced on each side of the second floor! The master bedroom with its oversize closet and the en-suite, with granite countertops, dual sinks with vanity, shower, and a linen closet. Continuing to the other end of the loft is the second bedroom and bathroom. This gated community is conveniently located to I 75, Selman expressway.US 301, and US 41 providing easy access to Tampa, Sarasota, and St Petersburg beaches and shopping!
Location
State FL
County Hillsborough
Community Harvest Creek Village
Zoning PD
Rooms
Other Rooms Loft
Interior
Interior Features In Wall Pest System, Kitchen/Family Room Combo, Open Floorplan, Solid Wood Cabinets, Stone Counters, Window Treatments
Heating Central
Cooling Central Air
Flooring Carpet, Laminate, Tile
Furnishings Unfurnished
Fireplace false
Appliance Cooktop, Dishwasher, Dryer, Electric Water Heater, Exhaust Fan, Microwave, Refrigerator, Washer
Laundry Laundry Room, Upper Level
Exterior
Exterior Feature Irrigation System, Sidewalk, Sliding Doors, Sprinkler Metered
Parking Features Driveway
Garage Spaces 1.0
Community Features Community Mailbox, Gated Community - No Guard, Playground, Pool, Sidewalks
Utilities Available BB/HS Internet Available, Cable Available, Cable Connected, Electricity Available, Electricity Connected, Phone Available, Public, Sewer Connected, Sprinkler Meter, Street Lights, Underground Utilities, Water Available
Amenities Available Gated, Maintenance, Recreation Facilities
View Park/Greenbelt
Roof Type Shingle
Porch Enclosed, Patio, Screened
Attached Garage true
Garage true
Private Pool No
Building
Lot Description City Limits, Landscaped, Near Public Transit, Sidewalk, Paved, Private
Entry Level Two
Foundation Slab
Lot Size Range 0 to less than 1/4
Sewer Public Sewer
Water Public
Architectural Style Contemporary
Structure Type Stucco
New Construction false
Schools
Elementary Schools Frost Elementary School
Middle Schools Giunta Middle-Hb
High Schools Spoto High-Hb
Others
Pets Allowed Breed Restrictions
HOA Fee Include Pool, Pool, Recreational Facilities, Water
Senior Community No
Ownership Fee Simple
Monthly Total Fees $364
Acceptable Financing Cash, Conventional, FHA, VA Loan
Membership Fee Required Required
Listing Terms Cash, Conventional, FHA, VA Loan
Num of Pet 3
Special Listing Condition None
Read Less

© 2024 My Florida Regional MLS DBA Stellar MLS. All Rights Reserved.
Bought with KELLER WILLIAMS SOUTH SHORE
GET MORE INFORMATION

Realtor Area Leader & Licensed Loan Officer | License ID: 3424579
+1(813) 252-0449 | santos@epique.me




