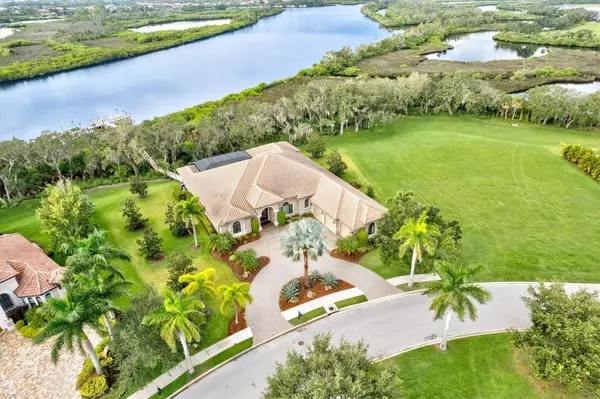For more information regarding the value of a property, please contact us for a free consultation.
11803 RIVE ISLE RUN Parrish, FL 34219
Want to know what your home might be worth? Contact us for a FREE valuation!

Our team is ready to help you sell your home for the highest possible price ASAP
Key Details
Sold Price $2,175,000
Property Type Single Family Home
Sub Type Single Family Residence
Listing Status Sold
Purchase Type For Sale
Square Footage 3,897 sqft
Price per Sqft $558
Subdivision River Wilderness Ph Iii Sp E, F & M
MLS Listing ID A4585620
Sold Date 11/14/23
Bedrooms 4
Full Baths 4
Construction Status Inspections
HOA Fees $166/ann
HOA Y/N Yes
Originating Board Stellar MLS
Year Built 2013
Annual Tax Amount $19,330
Lot Size 0.590 Acres
Acres 0.59
Property Description
Experience the ultimate riverfront lifestyle in the gated community of The Islands on the Manatee River. This exquisite custom built 4 bed/4 bath plus den home is located on a premier .59 acre estate size lot, directly on the Manatee River with easy access to the Gulf of Mexico. Relish the tranquil “Old Florida” natural setting with majestic oaks draped in moss framing your backyard view. Step inside to find a roomy open-concept floorplan with tray ceilings, crown molding, plantation shutters, Sonos sound system, central vac and more custom details throughout. The great room features a beautiful custom built-in centerpiece with gas fireplace, creating a cozy ambiance. The gourmet kitchen boasts warm wood cabinetry, granite counters, a large center island and a huge walk-in pantry that’s every chef’s delight. The owner’s retreat is a spa-like haven with dual walk-in custom closets, WC, separate vanities, a walk-in shower and garden tub. Two of the remaining 3 bedrooms are en-suite providing privacy for your family or guests. The spacious lanai is your outdoor oasis, complete with summer kitchen, ample covered space, and a heated pool/spa overlooking the picturesque river. Plenty of storage options with an oversized 3 car garage with plenty of room for a golf cart, the ideal way to traverse the neighborhood. Fully embrace the waterfront boating lifestyle with your impressive 200’ composite dock with 20,000lb & 9,000lb lifts and a platform providing easy access for kayaks/canoes/paddleboards. Relax and observe the rowing teams train, watch for dolphins, manatees and a variety of wildlife along with amazing sunsets from your private dock. The Islands’ amenities include access to the charming River Lodge clubhouse with fitness facility, BBQ area, putting green, bocce, firepit and boat launch. Optional golf, tennis/pickleball, athletic and social memberships are also available at The Club at River Wilderness. Furniture is available under separate contract. A truly stunning waterfront property with so much to offer, it's time to live your best life!
Location
State FL
County Manatee
Community River Wilderness Ph Iii Sp E, F & M
Zoning PDR/CH
Rooms
Other Rooms Attic, Den/Library/Office, Formal Dining Room Separate, Great Room, Inside Utility
Interior
Interior Features Built-in Features, Ceiling Fans(s), Central Vaccum, Crown Molding, High Ceilings, Kitchen/Family Room Combo, Master Bedroom Main Floor, Open Floorplan, Solid Wood Cabinets, Split Bedroom, Stone Counters, Thermostat, Tray Ceiling(s), Walk-In Closet(s), Window Treatments
Heating Central, Electric, Heat Pump
Cooling Central Air
Flooring Carpet, Hardwood, Tile
Furnishings Negotiable
Fireplace true
Appliance Built-In Oven, Convection Oven, Cooktop, Dishwasher, Disposal, Dryer, Electric Water Heater, Exhaust Fan, Microwave, Range Hood, Refrigerator, Washer
Laundry Inside, Laundry Room
Exterior
Exterior Feature Irrigation System, Outdoor Grill, Outdoor Kitchen, Rain Gutters, Sidewalk, Sliding Doors
Garage Circular Driveway, Driveway, Garage Door Opener, Garage Faces Side, Oversized
Garage Spaces 3.0
Pool Gunite, Heated, In Ground, Lighting, Outside Bath Access, Pool Alarm, Screen Enclosure
Community Features Clubhouse, Boat Ramp, Deed Restrictions, Fishing, Fitness Center, Gated Community - Guard, Golf Carts OK, Golf, No Truck/RV/Motorcycle Parking, Playground, Pool, Sidewalks, Tennis Courts, Water Access, Waterfront
Utilities Available BB/HS Internet Available, Propane, Public, Sprinkler Well, Street Lights, Underground Utilities
Amenities Available Dock, Fitness Center, Gated, Private Boat Ramp, Recreation Facilities, Security
Waterfront true
Waterfront Description River Front
View Y/N 1
Water Access 1
Water Access Desc Gulf/Ocean,River
View Water
Roof Type Tile
Parking Type Circular Driveway, Driveway, Garage Door Opener, Garage Faces Side, Oversized
Attached Garage true
Garage true
Private Pool Yes
Building
Lot Description Conservation Area, FloodZone, In County, Landscaped, Near Golf Course, Oversized Lot, Sidewalk, Paved, Private
Story 1
Entry Level One
Foundation Slab
Lot Size Range 1/2 to less than 1
Builder Name Vernon Homes
Sewer Public Sewer
Water Public
Structure Type Block,Stucco
New Construction false
Construction Status Inspections
Schools
Elementary Schools Williams Elementary
Middle Schools Buffalo Creek Middle
High Schools Parrish Community High
Others
Pets Allowed Yes
HOA Fee Include Guard - 24 Hour,Insurance,Management,Private Road,Recreational Facilities,Security
Senior Community No
Pet Size Extra Large (101+ Lbs.)
Ownership Fee Simple
Monthly Total Fees $321
Acceptable Financing Cash, Conventional
Membership Fee Required Required
Listing Terms Cash, Conventional
Special Listing Condition None
Read Less

© 2024 My Florida Regional MLS DBA Stellar MLS. All Rights Reserved.
Bought with COLDWELL BANKER REALTY
GET MORE INFORMATION





