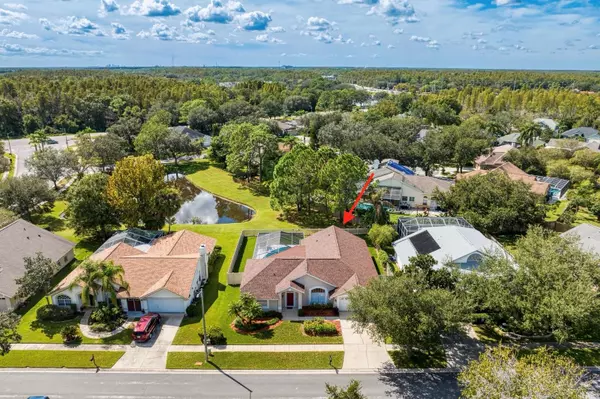For more information regarding the value of a property, please contact us for a free consultation.
9149 ROCKROSE DR Tampa, FL 33647
Want to know what your home might be worth? Contact us for a FREE valuation!

Our team is ready to help you sell your home for the highest possible price ASAP
Key Details
Sold Price $520,000
Property Type Single Family Home
Sub Type Single Family Residence
Listing Status Sold
Purchase Type For Sale
Square Footage 2,198 sqft
Price per Sqft $236
Subdivision Cross Creek Unit 1
MLS Listing ID T3478093
Sold Date 11/20/23
Bedrooms 4
Full Baths 2
Construction Status Appraisal,Financing,Inspections
HOA Fees $53/qua
HOA Y/N Yes
Originating Board Stellar MLS
Year Built 1992
Annual Tax Amount $2,806
Lot Size 8,712 Sqft
Acres 0.2
Lot Dimensions 80x110
Property Description
Water views abound! Located in the heart of New Tampa on a quiet tree lined street this classic floor plan offers an updated kitchen and NEW ROOF (2023). Boasting 4 bedrooms, 2 bathrooms, 2 car garage, pool and large fenced in yard with new white picket fence - this is the house you will want to call home. This pool home is situated on an oversized private fenced lot with picturesque views of trees and nature with no rear & front neighbors. As you walk in through the front door you are greeted by the open feel of the formal areas. Offering engineered hardwood floors and plenty of natural light, this is the perfect space for endless entertaining opportunities. The remodeled chef inspired kitchen provides NEW staggered white shaker cabinetry, NEW granite countertops, NEW custom subway tile backsplash, NEW travertine flooring, stainless steel appliances, breakfast bar, and ample counter space. The master retreat has a bright open feel with windows that flood the room with natural sunlight. The master bathroom offers two large walk-in closets, garden bathtub, separate shower, dual vanities and plenty of storage space. The secondary bedrooms are located on the opposite side of the home and provide the utmost privacy, plenty of sunlight and large closet spaces. Enjoy large gatherings on the expansive covered screened lanai or cooling down in the sparkling pool. The serene pond views will never disappoint with the beautiful Florida Sunsets. Yes you can have it all! Community amenities include a renovated playground with swings, climbing gym, and tennis court. Low HOA fees and NO CDD makes this the house you'll want to call home! Located close to i-75, top rated schools, multiple top rated hospital, Wiregrass Mall, Tampa Premium Outlets and restaurants galore!
Location
State FL
County Hillsborough
Community Cross Creek Unit 1
Zoning PD
Rooms
Other Rooms Attic, Family Room, Formal Dining Room Separate, Formal Living Room Separate
Interior
Interior Features Ceiling Fans(s), Kitchen/Family Room Combo, Open Floorplan, Solid Wood Cabinets, Split Bedroom, Stone Counters, Thermostat, Walk-In Closet(s), Window Treatments
Heating Central, Electric
Cooling Central Air
Flooring Carpet, Ceramic Tile, Hardwood, Travertine
Fireplace false
Appliance Dishwasher, Dryer, Microwave, Range, Refrigerator, Washer
Laundry Inside, Laundry Room
Exterior
Exterior Feature Irrigation System, Private Mailbox, Sidewalk, Sliding Doors
Parking Features Driveway, Garage Door Opener
Garage Spaces 2.0
Fence Vinyl
Pool Gunite, In Ground
Community Features Deed Restrictions, Park, Playground, Sidewalks, Tennis Courts
Utilities Available BB/HS Internet Available, Cable Connected, Electricity Connected, Phone Available, Sewer Connected, Street Lights, Underground Utilities, Water Connected
Amenities Available Park, Playground, Tennis Court(s)
View Trees/Woods, Water
Roof Type Shingle
Porch Covered, Patio, Screened
Attached Garage true
Garage true
Private Pool Yes
Building
Lot Description Conservation Area, In County, Landscaped, Sidewalk, Paved
Story 1
Entry Level One
Foundation Slab
Lot Size Range 0 to less than 1/4
Sewer Public Sewer
Water Public
Architectural Style Contemporary
Structure Type Block,Stucco
New Construction false
Construction Status Appraisal,Financing,Inspections
Schools
Elementary Schools Hunter'S Green-Hb
Middle Schools Benito-Hb
High Schools Wharton-Hb
Others
Pets Allowed Yes
HOA Fee Include Maintenance Grounds
Senior Community No
Ownership Fee Simple
Monthly Total Fees $53
Acceptable Financing Cash, Conventional, FHA, VA Loan
Membership Fee Required Required
Listing Terms Cash, Conventional, FHA, VA Loan
Special Listing Condition None
Read Less

© 2024 My Florida Regional MLS DBA Stellar MLS. All Rights Reserved.
Bought with FLIP SIDE REALTY BY DESIGN
GET MORE INFORMATION

Realtor Area Leader & Licensed Loan Officer | License ID: 3424579
+1(813) 252-0449 | santos@epique.me




