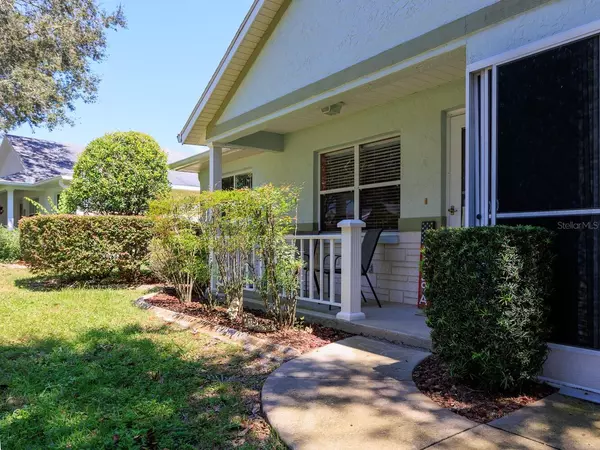For more information regarding the value of a property, please contact us for a free consultation.
9659 SW 95TH TER #A Ocala, FL 34481
Want to know what your home might be worth? Contact us for a FREE valuation!

Our team is ready to help you sell your home for the highest possible price ASAP
Key Details
Sold Price $170,000
Property Type Single Family Home
Sub Type Villa
Listing Status Sold
Purchase Type For Sale
Square Footage 1,412 sqft
Price per Sqft $120
Subdivision On Top/World Ctrl Rep Ph 01B
MLS Listing ID OM664429
Sold Date 01/25/24
Bedrooms 2
Full Baths 2
Construction Status Inspections
HOA Fees $405/mo
HOA Y/N Yes
Originating Board Stellar MLS
Year Built 1998
Annual Tax Amount $540
Lot Size 3,049 Sqft
Acres 0.07
Property Description
**NEW PRICE** as of December 17. Here's where your retirement life begins. This FRESHLY painted (Oct 30th) Delfina villa located in Crescent Ridge in On Top of the World is one of the most popular neighborhoods. This home has a new A/C that was installed in March of 2023 has been well-maintained and is ready for you to enjoy all it has to offer. There is plenty of living space throughout the home. The back lanai is the perfect place to host your friends for a card game with it being air conditioned and the open floor plan of the kitchen/family room makes it an amazing space to entertain and host gatherings. Your friends will want to come and visit you here. This is your life, live it.
Please note that this home has a 1 1/2 size car garage.
Location
State FL
County Marion
Community On Top/World Ctrl Rep Ph 01B
Zoning PUD
Interior
Interior Features Ceiling Fans(s), Eat-in Kitchen, Kitchen/Family Room Combo, Living Room/Dining Room Combo, Primary Bedroom Main Floor, Thermostat, Walk-In Closet(s), Window Treatments
Heating Heat Pump
Cooling Central Air
Flooring Carpet, Ceramic Tile, Laminate
Fireplace false
Appliance Cooktop, Dishwasher, Disposal, Electric Water Heater, Microwave, Range, Refrigerator
Exterior
Exterior Feature Sliding Doors
Garage Spaces 1.0
Community Features Buyer Approval Required, Clubhouse, Community Mailbox, Dog Park, Fitness Center, Gated Community - Guard, Golf Carts OK, Golf, Park, Pool, Racquetball, Restaurant, Sidewalks, Special Community Restrictions, Tennis Courts
Utilities Available Cable Connected, Electricity Connected, Phone Available, Sewer Connected, Underground Utilities, Water Connected
Roof Type Shingle
Porch Covered, Front Porch
Attached Garage true
Garage true
Private Pool No
Building
Lot Description Near Golf Course
Story 1
Entry Level One
Foundation Slab
Lot Size Range 0 to less than 1/4
Sewer Public Sewer
Water None
Structure Type Block
New Construction false
Construction Status Inspections
Schools
Elementary Schools Saddlewood Elementary School
Middle Schools Liberty Middle School
High Schools West Port High School
Others
Pets Allowed Yes
Senior Community Yes
Ownership Fee Simple
Monthly Total Fees $405
Membership Fee Required Required
Special Listing Condition None
Read Less

© 2024 My Florida Regional MLS DBA Stellar MLS. All Rights Reserved.
Bought with ON TOP OF THE WORLD REAL EST
GET MORE INFORMATION

Licensed Realtor & Loan Officer | License ID: 3424579
+1(813) 252-0449 | santos@epique.me




