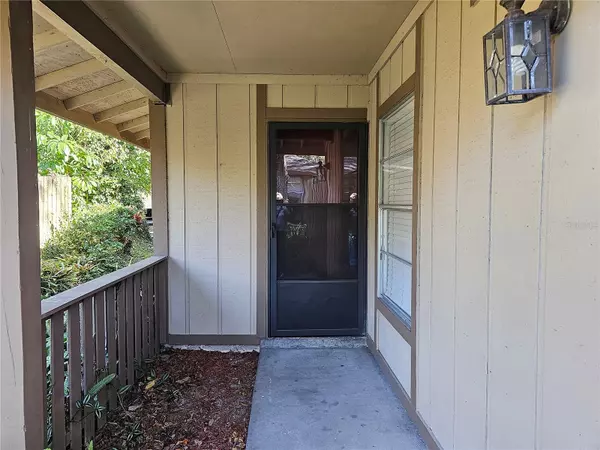For more information regarding the value of a property, please contact us for a free consultation.
3210 DEER CT Brandon, FL 33511
Want to know what your home might be worth? Contact us for a FREE valuation!

Our team is ready to help you sell your home for the highest possible price ASAP
Key Details
Sold Price $245,000
Property Type Townhouse
Sub Type Townhouse
Listing Status Sold
Purchase Type For Sale
Square Footage 1,247 sqft
Price per Sqft $196
Subdivision Buckhorn Creek Unit 1
MLS Listing ID T3492333
Sold Date 01/26/24
Bedrooms 2
Full Baths 2
Construction Status Appraisal,Financing,Inspections
HOA Fees $249/mo
HOA Y/N Yes
Originating Board Stellar MLS
Year Built 1975
Annual Tax Amount $2,905
Lot Size 2,178 Sqft
Acres 0.05
Property Description
If you have been looking for that special home in one of the best neighborhoods of Brandon, look no further! Located in Buckhorn Creek, this 1 story townhome has 1247 sq. ft. of air-conditioned living space, 2 bedrooms, 2 baths, and a private lanai. The front door leads you into an open floor plan with a generous size of the living room and sliding doors to the backyard. All the interior floors are tile, linoleum or laminate making clean up easy. The kitchen, located in the center of the home, is open to the living room and has a convenient breakfast area. A home office can be conveniently located in the second bedroom due to its added space. Laundry room is near the kitchen. The spacious primary bedroom has its own bathroom with the shower and his and her closets. The second bathroom is located in the hallway. Upgraded kitchen, stainless steel appliances, inside laundry room that comes with washer and dryer, assigned covered parking, close proximity to shopping and doctor's offices, low HOA and community pool nearby make this home a DREAM come true. Don't wait, schedule your private tour today! ***AC unit is 2019. HOA covers external maintenance and basic cable. Bedroom Closet Type: Built In Closet (Primary Bedroom).
Location
State FL
County Hillsborough
Community Buckhorn Creek Unit 1
Zoning PD
Rooms
Other Rooms Inside Utility
Interior
Interior Features Living Room/Dining Room Combo, Primary Bedroom Main Floor, Split Bedroom, Window Treatments
Heating Central
Cooling Central Air
Flooring Laminate, Linoleum
Fireplace false
Appliance Dishwasher, Disposal, Dryer, Range, Washer
Laundry Inside, Laundry Room
Exterior
Exterior Feature Lighting, Sidewalk, Sliding Doors, Storage
Garage Assigned, Guest
Community Features Deed Restrictions, Pool
Utilities Available Cable Available, Electricity Connected
Amenities Available Pool
Waterfront false
Roof Type Shingle
Parking Type Assigned, Guest
Garage false
Private Pool No
Building
Story 1
Entry Level One
Foundation Block
Lot Size Range 0 to less than 1/4
Sewer Public Sewer
Water Public
Structure Type Stucco,Wood Frame,Wood Siding
New Construction false
Construction Status Appraisal,Financing,Inspections
Schools
Elementary Schools Kingswood-Hb
Middle Schools Rodgers-Hb
High Schools Riverview-Hb
Others
Pets Allowed Breed Restrictions, Cats OK, Dogs OK
HOA Fee Include Cable TV,Maintenance Structure,Maintenance Grounds,Pool
Senior Community No
Ownership Fee Simple
Monthly Total Fees $249
Acceptable Financing Cash, Conventional, FHA, VA Loan
Membership Fee Required Required
Listing Terms Cash, Conventional, FHA, VA Loan
Special Listing Condition None
Read Less

© 2024 My Florida Regional MLS DBA Stellar MLS. All Rights Reserved.
Bought with EXP REALTY, LLC
GET MORE INFORMATION





