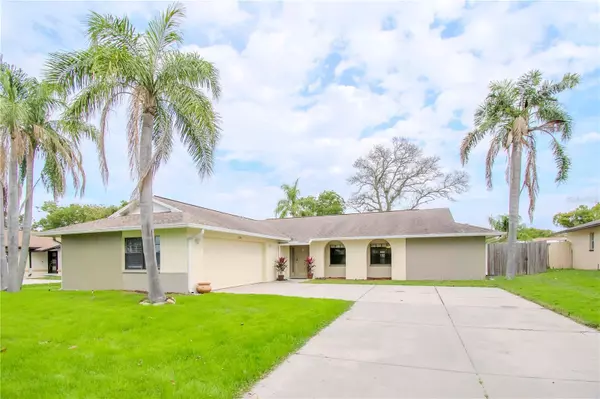For more information regarding the value of a property, please contact us for a free consultation.
11122 ISLAND PINE DR DR Port Richey, FL 34668
Want to know what your home might be worth? Contact us for a FREE valuation!

Our team is ready to help you sell your home for the highest possible price ASAP
Key Details
Sold Price $340,000
Property Type Single Family Home
Sub Type Single Family Residence
Listing Status Sold
Purchase Type For Sale
Square Footage 1,832 sqft
Price per Sqft $185
Subdivision Driftwood Village
MLS Listing ID T3495327
Sold Date 01/31/24
Bedrooms 3
Full Baths 2
Construction Status Inspections
HOA Fees $17/mo
HOA Y/N Yes
Originating Board Stellar MLS
Year Built 1977
Annual Tax Amount $4,203
Lot Size 8,276 Sqft
Acres 0.19
Property Description
Step into the home of your dreams! This meticulously maintained 3-bedroom, 2-bathroom single-family residence with a 2-car garage is a true gem, showcasing a thoughtfully designed split floor plan that combines privacy with functionality. Recent upgrades include new engineered hardwood flooring in the living room and all bedrooms, elevating the home's aesthetic appeal.
Upon entering, a welcoming foyer guides you to the inviting great room, where comfort meets style. The generously sized living room and versatile formal dining room, which is adaptable to an office or recreation room, enhance the flexibility of the living space to suit your lifestyle.
The heart of this home is the well-appointed kitchen, boasting beautiful wood cabinets and a stylish backsplash. The breakfast bar area provides a cozy spot for casual dining or ideal for quick morning meals. The separate laundry room with washer/dryer adds a touch of convenience and functionality to your daily routine.
Step outside through the double French doors to discover your private oasis – a screened enclosure on a spacious patio adjacent to the inviting pool. Complete with a pool sweep, maintenance becomes a breeze. Envision yourself enjoying sunny afternoons or hosting memorable gatherings in this serene outdoor space. The master suite is a spacious retreat, featuring an ensuite bathroom and an expansive walk-in closet. The two additional bedrooms are generously sized, sharing a second bathroom. Additional features include a side entry for the garage entrance, hurricane shutters, rain gutters, and a convenient sink in the garage area. This property is the perfect blend of comfort and functionality. Don't miss out on the opportunity to make this stunning pool home your own!
Location
State FL
County Pasco
Community Driftwood Village
Zoning PUD
Rooms
Other Rooms Family Room, Formal Dining Room Separate, Formal Living Room Separate, Inside Utility
Interior
Interior Features Ceiling Fans(s), High Ceilings, Kitchen/Family Room Combo, Primary Bedroom Main Floor, Solid Surface Counters, Solid Wood Cabinets, Split Bedroom, Walk-In Closet(s), Window Treatments
Heating Electric
Cooling Central Air
Flooring Ceramic Tile, Hardwood
Fireplace false
Appliance Dishwasher, Disposal, Dryer, Electric Water Heater, Microwave, Range, Refrigerator, Washer
Laundry Inside, Laundry Room
Exterior
Exterior Feature French Doors, Hurricane Shutters, Irrigation System, Rain Gutters, Sidewalk
Garage Driveway, Garage Door Opener, Garage Faces Side
Garage Spaces 2.0
Fence Wood
Pool Gunite, In Ground, Pool Sweep, Screen Enclosure
Community Features Deed Restrictions
Utilities Available Cable Available, Cable Connected, Electricity Connected, Sewer Connected, Water Connected
Amenities Available Pool
Waterfront false
Roof Type Shingle
Porch Enclosed, Patio, Screened
Parking Type Driveway, Garage Door Opener, Garage Faces Side
Attached Garage true
Garage true
Private Pool Yes
Building
Lot Description Paved
Entry Level One
Foundation Slab
Lot Size Range 0 to less than 1/4
Sewer Public Sewer
Water Public
Structure Type Block,Stucco
New Construction false
Construction Status Inspections
Schools
Elementary Schools Schrader Elementary-Po
Middle Schools Bayonet Point Middle-Po
High Schools Fivay High-Po
Others
Pets Allowed Yes
HOA Fee Include Common Area Taxes,Management,Recreational Facilities
Senior Community No
Ownership Fee Simple
Monthly Total Fees $17
Acceptable Financing FHA, VA Loan
Membership Fee Required Required
Listing Terms FHA, VA Loan
Num of Pet 2
Special Listing Condition None
Read Less

© 2024 My Florida Regional MLS DBA Stellar MLS. All Rights Reserved.
Bought with SELECT PROPERTIES INC
GET MORE INFORMATION

Licensed Realtor & Loan Officer | License ID: 3424579
+1(813) 252-0449 | santos@epique.me




