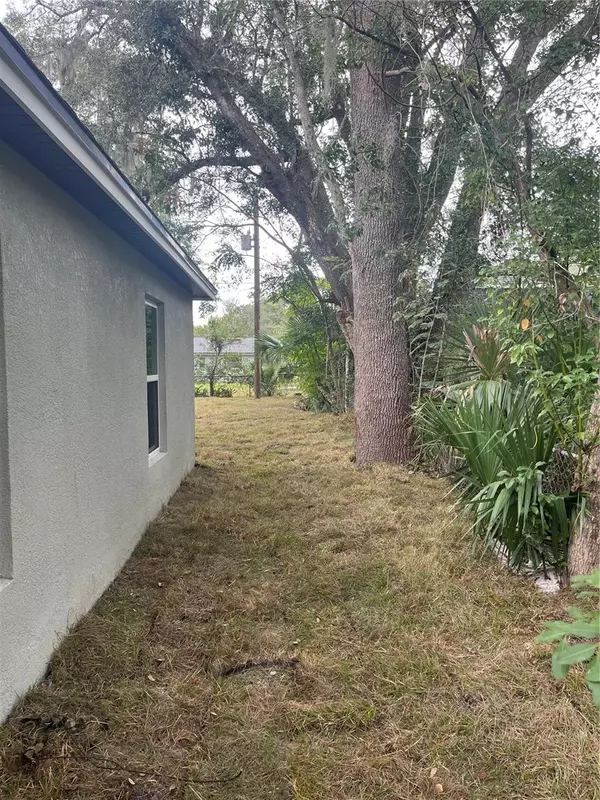For more information regarding the value of a property, please contact us for a free consultation.
2816 MAGNOLIA AVE Sanford, FL 32773
Want to know what your home might be worth? Contact us for a FREE valuation!

Our team is ready to help you sell your home for the highest possible price ASAP
Key Details
Sold Price $375,000
Property Type Single Family Home
Sub Type Single Family Residence
Listing Status Sold
Purchase Type For Sale
Square Footage 1,492 sqft
Price per Sqft $251
Subdivision Evans Subd
MLS Listing ID O6161201
Sold Date 04/16/24
Bedrooms 3
Full Baths 2
Construction Status Appraisal,Financing,Inspections
HOA Y/N No
Originating Board Stellar MLS
Year Built 2023
Lot Size 7,405 Sqft
Acres 0.17
Lot Dimensions 70x110
Property Description
NEW CONSTRUCTION! JUST REDUCED!!! Say YES to the Address NOW! From ceiling to floor, from paint to flooring, all fixtures, paint colors, cabinetry, and flooring have been thoughtfully designed, and beautifully installed. SO, SAY "YES" TO THIS BRAND NEW, MOVE-IN-READY HOME BUILT FOR YOU AND YOUR FAMILY. Thís HGTV inspired stunner blends traditional and modern styling throughout and boasts upgrades like granite counter tops in the eat-in kitchen as well as the bathrooms, custom paint on the interior and exterior, luxury vinyl plank flooring throughout, soft-close wood cabinetry, custom tile work in both bathrooms, custom barn door from the primary bedroom to the primary en-suite, and designer fixtures and lighting throughout. Oh, and did I mention the huge tree lined back yard? Bring your pets, pool plans, and get ready to entertain with friends and family. Best part is this stunning new construction home is close to Historic Downtown Sanford, shopping, 417, and unique experiences like the Big Bear Wilderness area, the Wayne Dench Performing Arts Center, and the Central Florida Zoo & Botanical Gardens. Make your appointment to see this beautiful home today!!
Location
State FL
County Seminole
Community Evans Subd
Zoning R-1
Interior
Interior Features Ceiling Fans(s), Eat-in Kitchen, High Ceilings, Kitchen/Family Room Combo, Open Floorplan, Stone Counters, Thermostat, Vaulted Ceiling(s), Walk-In Closet(s)
Heating Central, Electric
Cooling Central Air
Flooring Luxury Vinyl
Fireplace false
Appliance Dishwasher, Disposal, Electric Water Heater, Exhaust Fan, Ice Maker, Microwave, Range, Range Hood, Refrigerator
Exterior
Exterior Feature Sidewalk
Parking Features Driveway
Garage Spaces 2.0
Utilities Available Cable Available, Electricity Connected, Phone Available, Public, Sewer Connected, Water Connected
Roof Type Shingle
Attached Garage true
Garage true
Private Pool No
Building
Lot Description City Limits, Paved
Entry Level One
Foundation Slab
Lot Size Range 0 to less than 1/4
Sewer Public Sewer
Water Public
Architectural Style Traditional
Structure Type Block
New Construction true
Construction Status Appraisal,Financing,Inspections
Others
Senior Community No
Ownership Fee Simple
Acceptable Financing Cash, Conventional, FHA, VA Loan
Listing Terms Cash, Conventional, FHA, VA Loan
Special Listing Condition None
Read Less

© 2025 My Florida Regional MLS DBA Stellar MLS. All Rights Reserved.
Bought with COMPASS FLORIDA LLC
GET MORE INFORMATION
Realtor Area Leader & Licensed Loan Officer | License ID: 3424579
+1(407) 734-0203 | santos@epique.me




