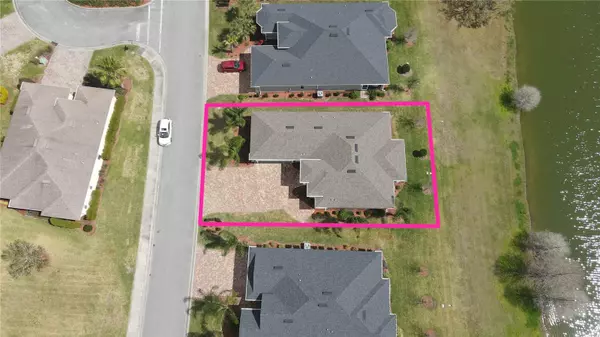For more information regarding the value of a property, please contact us for a free consultation.
5125 JAREDS LANDING WAY Oxford, FL 34484
Want to know what your home might be worth? Contact us for a FREE valuation!

Our team is ready to help you sell your home for the highest possible price ASAP
Key Details
Sold Price $420,000
Property Type Single Family Home
Sub Type Single Family Residence
Listing Status Sold
Purchase Type For Sale
Square Footage 1,903 sqft
Price per Sqft $220
Subdivision Lakeside Landings
MLS Listing ID G5079249
Sold Date 04/18/24
Bedrooms 3
Full Baths 2
Construction Status Inspections
HOA Fees $132/qua
HOA Y/N Yes
Originating Board Stellar MLS
Year Built 2021
Annual Tax Amount $4,049
Lot Size 8,276 Sqft
Acres 0.19
Property Description
Step into the pinnacle of waterfront living in the esteemed gated community of Lakeside Landing, where luxury meets tranquility in this Never-Before-Lived-In residence. Welcome to this Verona model, where timeless elegance and modern convenience seamlessly intertwine in this luxurious 1903 sqft 3BR/2BA home. Enjoy a maintenance-free lifestyle with landscaping, trash, irrigation, and pest control all included within the HOA fees. With an extended driveway providing ample parking space, this home offers both convenience and elegance. Beyond the grand entrance, you'll be greeted by a spacious open floor plan adorned with elegant plantation shutters and stunning tile floors throughout. The seamless flow leads you effortlessly from the inviting living area to the well-appointed kitchen, boasting stainless Whirlpool appliances, ample cabinet space, and a convenient breakfast bar. From here, large sliding doors beckon you to the lanai, where panoramic water views await. Step outside to your private oasis, where the expansive lanai offers the perfect setting for dining, entertaining guests, or simply soaking in the serene surroundings. Whether you're savoring a morning cup of coffee or enjoying a sunset cocktail, the tranquil water views create an idyllic backdrop for every occasion. Retreat to the opulent master suite, featuring tray ceilings and a door directly leading to the lanai, seamlessly blending indoor and outdoor living. The master bath boasts dual vanities, a zero-entry shower, and two spacious walk-in closets, offering a peaceful sanctuary to unwind and rejuvenate. Two additional bedrooms, thoughtfully designed for versatility, provide ample space for guests or personal hobbies. Experience the unparalleled amenities of Lakeside Landing, including a resort-style pool/spa, cabana, clubhouse, playground, and tennis court, fostering a vibrant sense of community and leisure. Whether you seek serenity or entertainment, this exceptional home offers the perfect canvas to realize your dreams. Welcome home to this beautiful one-of-a-kind model, where luxury, comfort, and natural beauty converge in perfect harmony. Call today to book your private showing.
Location
State FL
County Sumter
Community Lakeside Landings
Zoning PUD
Interior
Interior Features Eat-in Kitchen, High Ceilings, Kitchen/Family Room Combo, Living Room/Dining Room Combo, Open Floorplan, Split Bedroom, Tray Ceiling(s), Walk-In Closet(s), Window Treatments
Heating Central, Electric
Cooling Central Air
Flooring Tile
Fireplace false
Appliance Dishwasher, Disposal, Dryer, Microwave, Range, Refrigerator, Washer
Laundry Electric Dryer Hookup, Inside, Laundry Room, Washer Hookup
Exterior
Exterior Feature Irrigation System, Lighting, Rain Gutters
Parking Features Driveway, Garage Door Opener, Off Street, Open, Oversized, Parking Pad
Garage Spaces 2.0
Community Features Clubhouse, Gated Community - No Guard, Golf Carts OK, Park, Playground, Pool, Tennis Courts
Utilities Available BB/HS Internet Available, Cable Available, Electricity Available, Electricity Connected, Sewer Available, Sewer Connected, Water Available, Water Connected
Amenities Available Basketball Court, Clubhouse, Fitness Center, Gated, Park, Playground, Pool, Tennis Court(s)
View Water
Roof Type Shingle
Porch Covered, Enclosed, Patio, Porch, Rear Porch, Screened
Attached Garage true
Garage true
Private Pool No
Building
Lot Description Cleared, In County, Landscaped, Sidewalk, Paved, Private
Entry Level One
Foundation Slab
Lot Size Range 0 to less than 1/4
Sewer Public Sewer
Water Public
Architectural Style Cottage
Structure Type Stucco
New Construction false
Construction Status Inspections
Schools
Elementary Schools Wildwood Elementary
Middle Schools Wildwood Middle
High Schools Wildwood High
Others
Pets Allowed Yes
HOA Fee Include Pool
Senior Community No
Ownership Fee Simple
Monthly Total Fees $324
Acceptable Financing Cash, Conventional, FHA, VA Loan
Membership Fee Required Required
Listing Terms Cash, Conventional, FHA, VA Loan
Special Listing Condition None
Read Less

© 2025 My Florida Regional MLS DBA Stellar MLS. All Rights Reserved.
Bought with FLAMINGO REAL ESTATE & MNGMT
GET MORE INFORMATION
Realtor Area Leader & Licensed Loan Officer | License ID: 3424579
+1(407) 734-0203 | santos@epique.me




