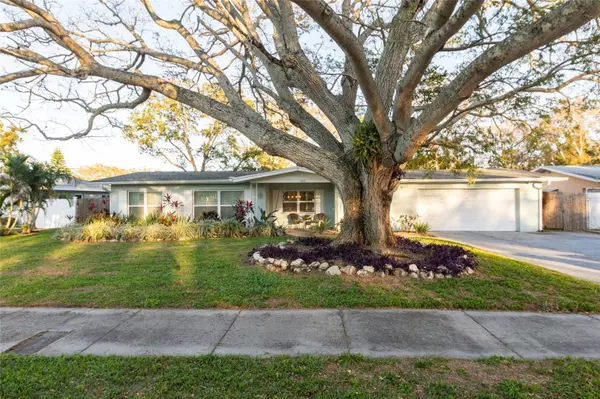For more information regarding the value of a property, please contact us for a free consultation.
1831 S BETTY LN Clearwater, FL 33756
Want to know what your home might be worth? Contact us for a FREE valuation!

Our team is ready to help you sell your home for the highest possible price ASAP
Key Details
Sold Price $476,000
Property Type Single Family Home
Sub Type Single Family Residence
Listing Status Sold
Purchase Type For Sale
Square Footage 1,893 sqft
Price per Sqft $251
Subdivision Rosery Grove Villa
MLS Listing ID T3503309
Sold Date 04/30/24
Bedrooms 4
Full Baths 2
Construction Status Appraisal,Financing,Inspections
HOA Y/N No
Originating Board Stellar MLS
Year Built 1959
Annual Tax Amount $6,513
Lot Size 10,018 Sqft
Acres 0.23
Lot Dimensions 90x113
Property Description
One or more photo(s) has been virtually staged. Sellers are motivated! All reasonable offers will receive an $850 handyman credit for any requested cosmetic repairs. A gorgeously updated 4 bedroom 2 full bath block home on almost a full 1/4 acre lot less than 15min from the internationally famous Clearwater Beach! The beautiful front landscaping includes a grandfather camphor tree and many varieties of native FL plants in their own mulch beds lined with large coastal cream stones. Walking inside from the covered front porch you'll find an open floor plan with a ton of cosmetic and high ticket upgrades! The modern yet warm kitchen features granite counter tops including a high top breakfast bar, cherry cabinets, stainless steel appliances, modernized light fixtures, glazed porcelain tile, and a window by the sink to let in plenty of FL sunshine! Hand-scraped engineered hardwood floors run throughout the spacious dining area and living room which also boasts upgraded picture windows that fill the space with even more natural light. Too much FL sunshine? The modern plantation shutters throughout the home are the perfect match!
Looking through the huge picture window, you'll see the oversized screened back porch. The covered portion has plenty of room for outdoor furniture and features a wet bar, lights and ceiling fan, and plenty of space for your grill and outdoor cooking. Whether you love gardening, have little ones or pets that need their own space, or plan on putting in a swimming pool, the paved and dirt portions of the back porch offer endless potential! Walking out to the fully fenced backyard you'll see even more natural FL landscape. The tool shed even includes a lawnmower to keep everything looking beautiful. Hate the cold, but still want to be outside? Your family will love to spend the occasional chilly evening around the cozy fire pit! Don't worry, no HOA or CDD!
Back inside, tucked away from the entertaining areas, you'll find the peaceful and fully modernized primary bedroom suite with its own upgraded private bathroom and shower. The three other bedrooms have the same beautiful engineered hardwood flooring and 5in baseboards and share the spacious second bathroom that has dual vessel sinks and an upgraded tub/shower.
All the major items are done! Roof was fully replaced in 2021 with architectural shingles. The inside HVAC unit and ALL the ductwork and insulation were replaced and brought up to code in 2023. The Home Warranty company recently came and verified that all major systems are working perfectly.
Not a flood zone so NO FLOOD INSURANCE REQUIRED! School season, spring break, rush hour, doesn't matter! This neighborhood still feels peaceful and quiet year-round.
Headed out of town? Saint Pete/Clearwater Airport and Tampa International Airport are just a short beautiful drive away. Ready to explore the area? This home has very easy access to the laid back beach towns of Dunedin and Safety harbor, as well as access to major shopping plazas, high energy world class beaches, and the thriving cities of Saint Petersburg and Tampa. The Sellers are moving out of state, but they're ready for a new family to enjoy this FL gem!
Location
State FL
County Pinellas
Community Rosery Grove Villa
Interior
Interior Features Ceiling Fans(s), Crown Molding, Eat-in Kitchen, Living Room/Dining Room Combo, Open Floorplan, Primary Bedroom Main Floor, Solid Wood Cabinets, Stone Counters, Thermostat
Heating Central
Cooling Central Air
Flooring Ceramic Tile, Tile
Furnishings Unfurnished
Fireplace false
Appliance Convection Oven, Dishwasher, Disposal, Dryer, Electric Water Heater, Freezer, Ice Maker, Kitchen Reverse Osmosis System, Range, Range Hood, Refrigerator, Washer, Water Filtration System
Laundry In Garage
Exterior
Exterior Feature Rain Gutters, Shade Shutter(s), Sidewalk
Garage Spaces 2.0
Fence Vinyl, Wood
Utilities Available Sewer Connected, Street Lights, Water Connected
Waterfront false
Roof Type Shingle
Porch Covered, Enclosed, Rear Porch, Screened
Attached Garage true
Garage true
Private Pool No
Building
Lot Description City Limits, Landscaped, Sidewalk, Paved
Entry Level One
Foundation Slab
Lot Size Range 0 to less than 1/4
Sewer Public Sewer
Water Public
Architectural Style Ranch
Structure Type Block
New Construction false
Construction Status Appraisal,Financing,Inspections
Schools
Elementary Schools Ponce De Leon Elementary-Pn
Middle Schools Largo Middle-Pn
High Schools Largo High-Pn
Others
Senior Community No
Ownership Fee Simple
Acceptable Financing Cash, Conventional, VA Loan
Listing Terms Cash, Conventional, VA Loan
Special Listing Condition None
Read Less

© 2024 My Florida Regional MLS DBA Stellar MLS. All Rights Reserved.
Bought with MAVREALTY
GET MORE INFORMATION





