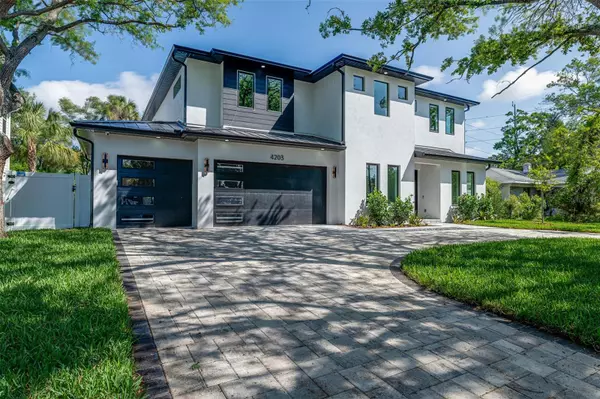For more information regarding the value of a property, please contact us for a free consultation.
4203 W PALMIRA AVE Tampa, FL 33629
Want to know what your home might be worth? Contact us for a FREE valuation!

Our team is ready to help you sell your home for the highest possible price ASAP
Key Details
Sold Price $2,300,000
Property Type Single Family Home
Sub Type Single Family Residence
Listing Status Sold
Purchase Type For Sale
Square Footage 4,229 sqft
Price per Sqft $543
Subdivision Maryland Manor Rev
MLS Listing ID T3503634
Sold Date 05/06/24
Bedrooms 5
Full Baths 4
Half Baths 1
HOA Y/N No
Originating Board Stellar MLS
Year Built 2024
Annual Tax Amount $8,635
Lot Size 7,405 Sqft
Acres 0.17
Lot Dimensions 75x100
Property Description
Under Construction. Looking for a new construction home but don't want to wait 12 months to move in? Take a look at this beautiful executive pool home NOW READY FOR MOVE IN, certificate of occupancy has been received! Rated for A+ schools including Mabry, Coleman, and Plant. This gorgeous contemporary home of 4,229sf offers 5 bedrooms, 4 full and 1 half bathrooms, formal dining room and study on a large 75x100 lot. You will be impressed with the features of this new build offering block construction on both the first and second floor, Low E Impact windows, and paver driveway/patio/porch. The open floorplan is perfect for entertaining with a grand living room space featuring a 7' linear gas fireplace. Kitchen offers custom wood cabinetry with soft close doors/drawers, Thermador Appliance package with 36” gas cooktop, fridge, freezer, and wine tower columns, double wall oven, microwave drawer and dishwasher. Enjoy your Quartz counters with waterfall island and backsplash, large enough to entertain even the largest of gatherings. Spacious walk-in pantry and mud room add to the upscale convenience. Designer selected light and plumbing fixtures, 7.5” plank European white oak wood flooring throughout and stylish porcelain tiles in the wet areas. You will love your large master bedroom with walk-in closets and en-suite with dual vanities, freestanding tub, and frameless glass enclosed shower. The home also features a second master bedroom and bathroom filled with complete luxury. Three additional bedrooms complete the second floor along with an oversized laundry room. This home is in the gorgeous Virginia Park, a wonderful neighborhood perfect for walking and biking.
Location
State FL
County Hillsborough
Community Maryland Manor Rev
Zoning RS-100
Interior
Interior Features Ceiling Fans(s), Eat-in Kitchen, High Ceilings, Kitchen/Family Room Combo, Open Floorplan, PrimaryBedroom Upstairs, Stone Counters, Thermostat, Walk-In Closet(s), Wet Bar
Heating Central
Cooling Central Air
Flooring Hardwood, Tile
Fireplaces Type Gas
Furnishings Unfurnished
Fireplace true
Appliance Cooktop, Dishwasher, Disposal, Freezer, Microwave, Range Hood, Refrigerator, Tankless Water Heater, Wine Refrigerator
Laundry Gas Dryer Hookup, Laundry Room, Upper Level, Washer Hookup
Exterior
Exterior Feature French Doors, Outdoor Kitchen, Private Mailbox, Rain Gutters
Garage Spaces 3.0
Pool Heated, In Ground, Salt Water
Utilities Available BB/HS Internet Available, Natural Gas Connected
Roof Type Metal,Shingle
Attached Garage true
Garage true
Private Pool Yes
Building
Story 2
Entry Level Two
Foundation Slab, Stem Wall
Lot Size Range 0 to less than 1/4
Builder Name Double M Builders
Sewer Public Sewer
Water Public
Structure Type Block
New Construction true
Schools
Elementary Schools Dale Mabry Elementary-Hb
Middle Schools Coleman-Hb
High Schools Plant-Hb
Others
Senior Community No
Ownership Fee Simple
Acceptable Financing Cash, Conventional
Listing Terms Cash, Conventional
Special Listing Condition None
Read Less

© 2025 My Florida Regional MLS DBA Stellar MLS. All Rights Reserved.
Bought with MCBRIDE KELLY & ASSOCIATES
GET MORE INFORMATION
Realtor Area Leader & Licensed Loan Officer | License ID: 3424579
+1(407) 734-0203 | santos@epique.me




