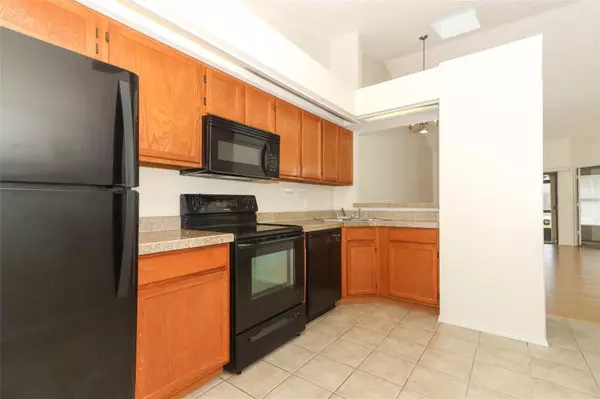For more information regarding the value of a property, please contact us for a free consultation.
12126 AUGUSTA WOODS CIR Orlando, FL 32824
Want to know what your home might be worth? Contact us for a FREE valuation!

Our team is ready to help you sell your home for the highest possible price ASAP
Key Details
Sold Price $245,000
Property Type Townhouse
Sub Type Townhouse
Listing Status Sold
Purchase Type For Sale
Square Footage 1,012 sqft
Price per Sqft $242
Subdivision Fairway Townhomes At Meadow Woods
MLS Listing ID O6171947
Sold Date 04/05/24
Bedrooms 2
Full Baths 2
Construction Status Financing,Inspections
HOA Fees $265/mo
HOA Y/N Yes
Originating Board Stellar MLS
Year Built 1989
Annual Tax Amount $790
Lot Size 2,613 Sqft
Acres 0.06
Property Description
Wonderful 2 bedroom 2 bath townhome in well manicured community . The entrance into the residence is a lovely courtyard area that is private and screened. As you enter the premises you see the bright, cheerful kitchen that has room for a small table and chairs as well as an expansive window that brings in an abundance of light. The one story home then opens up to a spacious dining and living room area that has a vaulted ceiling and skylight. There is a covered lanai in the rear with the community pool to the left. It is a wonderful space to enjoy your morning coffee in a lovely setting. Both bedrooms have their own bathrooms. In addition, there is a 1 car garage. HOA includes replacement of the roof, lawn service and exterior maintenance.
Location
State FL
County Orange
Community Fairway Townhomes At Meadow Woods
Zoning P-D
Interior
Interior Features Ceiling Fans(s), High Ceilings, Pest Guard System, Skylight(s)
Heating Central, Electric
Cooling Central Air
Flooring Carpet, Ceramic Tile, Laminate
Furnishings Unfurnished
Fireplace false
Appliance Dishwasher, Dryer, Microwave, Range, Refrigerator, Trash Compactor
Laundry In Garage
Exterior
Exterior Feature Sidewalk, Sliding Doors
Garage Driveway, Garage Door Opener
Garage Spaces 1.0
Community Features Community Mailbox
Utilities Available Cable Connected, Electricity Connected, Public, Sewer Available
Amenities Available Pool
Waterfront false
View Pool
Roof Type Shingle
Porch Deck, Other, Screened
Parking Type Driveway, Garage Door Opener
Attached Garage true
Garage true
Private Pool No
Building
Lot Description Sidewalk, Paved
Story 1
Entry Level One
Foundation Slab
Lot Size Range 0 to less than 1/4
Sewer Public Sewer
Water Public
Architectural Style Contemporary
Structure Type Block,Stucco
New Construction false
Construction Status Financing,Inspections
Schools
Elementary Schools Meadow Woods Elem
Middle Schools South Creek Middle
High Schools Cypress Creek High
Others
Pets Allowed Size Limit, Yes
HOA Fee Include Pool,Maintenance Grounds
Senior Community No
Pet Size Small (16-35 Lbs.)
Ownership Fee Simple
Monthly Total Fees $265
Acceptable Financing Cash, Conventional, FHA, VA Loan
Membership Fee Required Required
Listing Terms Cash, Conventional, FHA, VA Loan
Special Listing Condition Probate Listing
Read Less

© 2024 My Florida Regional MLS DBA Stellar MLS. All Rights Reserved.
Bought with CHARLES RUTENBERG REALTY ORLANDO
GET MORE INFORMATION





